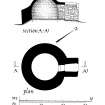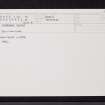Inveraray Castle, Icehouse
Icehouse (18th Century)
Site Name Inveraray Castle, Icehouse
Classification Icehouse (18th Century)
Alternative Name(s) Inveraray Castle Policies; Cherry Park
Canmore ID 23350
Site Number NN00NE 15.01
NGR NN 09251 09325
Datum OSGB36 - NGR
Permalink http://canmore.org.uk/site/23350
- Council Argyll And Bute
- Parish Inveraray
- Former Region Strathclyde
- Former District Argyll And Bute
- Former County Argyll
Circular. Rubble; domed; lined inside with brick. Earth floor. Entered from passage. (Historic Scotland)
In 1781 one of the vaults in the fosse casements around the castle was trialled as an ice-store but was found to be unsatisfactory, in 1785 Robert Mylne was consulted and sent the Duke a drawing of an ice-house adapted to the ground under the Fosse. Shortly after an expert, William Stothard, was brought to Invereray from Arrochar to advise how to build a detatched ice-house in the grounds. First stocked with ice in January 1786, the total cost, including the ice and a fee of tow guineas to Stothard, was £25 5s 71/2. Whether the ice-house was completed under Mylne's direction is not stated. (Ian G Lindsay and Mary Cosh)
Measured Survey (26 September 1983)
RCAHMS surveyed the icehouse, Inveraray Castle on 26 September 1983 producing a plan and section at a scale of 1:100. The plan and section were redrawn in ink and published at a scale of 1:250 (RCAHMS 1992, 417A).
Field Visit (April 1984)
This ice-house is situated l00m NNW of the Cherry Park court of offices (No. 191) on the slope between the A819, the former military road to Dalmally, and an estate road. It was built at a cost of £225 in the winter of 1785-6, under the direction of William Stothard, to replace an unsatisfactory ice-store in the casemates at Inveraray Castle (No. 184) (en.1). Building-material was probably obtained from a small quarry immediately to the NW.
The building comprises a circular shell of lime-mortared rubble, originally harled externally, with an overall diameter of 6.5m, enclosing a domed vault of brick. The upper part of the dome, which is now exposed, was formerly covered by a conical slated roof supported on the outer wall-head, and may originally have been thatched. An entrance-passage projecting for 1.7m to the NE rises above the general level of the wall-head. Its outer door had a massive schist lintel, now displaced, and the rubble walls carry a segmental brick vault. There is a step up to the inner doorway, which is paved and lintelled with slabs of schist. The chamber was probably egg-shaped in vertical section, the maximum diameter being3.7m, but it has been deliberately infilled at threshold-level, leaving a height to the apex of 2.9m. The inner lining is of bricks set radially, and was originally plastered.
RCAHMS 1992, visited April 1984










