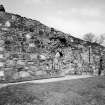 |
On-line Digital Images |
SC 359670 |
|
Dunstaffnage Chapel.
General view from South-West.
|
|
Item Level |
|
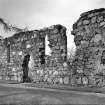 |
On-line Digital Images |
SC 359671 |
|
Dunstaffage Castle.
General view of East section of South wall.
|
|
Item Level |
|
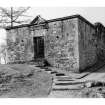 |
On-line Digital Images |
SC 359673 |
|
Dunstaffnage Chapel.
General view of Dunstaffnage burial aisle from North-East.
|
|
Item Level |
|
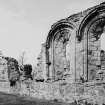 |
On-line Digital Images |
SC 359674 |
|
Dunstaffnage Chapel, interior.
General view of North wall from East.
|
|
Item Level |
|
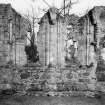 |
On-line Digital Images |
SC 359675 |
|
Dunstaffnage Chapel, interior.
Detail of windows in South wall of Chancel.
|
|
Item Level |
|
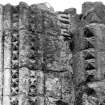 |
On-line Digital Images |
SC 359676 |
|
Dunstaffnage Chapel.
Detail of dog tooth moulding on South jamb of East window.
|
|
Item Level |
|
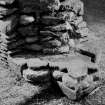 |
On-line Digital Images |
SC 359678 |
|
Dunstaffnage Chapel, interior.
Detail of base of North doorway of Nave.
|
|
Item Level |
|
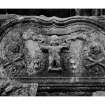 |
On-line Digital Images |
SC 359680 |
|
Dunstaffnage Chapel, interior.
Detail of pediment in West wall of aisle.
|
|
Item Level |
|
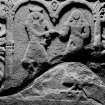 |
On-line Digital Images |
SC 359682 |
|
Dunstaffnage Chapel, interior.
Detail of recumbent slab.
|
|
Item Level |
|
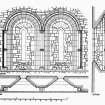 |
On-line Digital Images |
SC 360476 |
Records of the Royal Commission on the Ancient and Historical Monuments of Scotland (RCAHMS), Edinbu |
Interior Elevation, Plan and Section of North and South Chancel windows, partly reconstructed
u.s. u.d.
Lorn Inv. Fig. 117 |
|
Item Level |
|
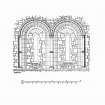 |
On-line Digital Images |
SC 360477 |
Records of the Royal Commission on the Ancient and Historical Monuments of Scotland (RCAHMS), Edinbu |
Interior Elevation, Plan and Section of North and South Chancel windows, partly reconstructed
u.s. u.d.
Lorn Inv. Fig. 117 |
|
Item Level |
|
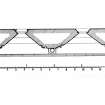 |
On-line Digital Images |
SC 360478 |
Records of the Royal Commission on the Ancient and Historical Monuments of Scotland (RCAHMS), Edinbu |
Interior Elevation, Plan and Section of North and South Chancel windows, partly reconstructed
u.s. u.d.
Lorn Inv. Fig. 117 |
|
Item Level |
|
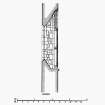 |
On-line Digital Images |
SC 360481 |
Records of the Royal Commission on the Ancient and Historical Monuments of Scotland (RCAHMS), Edinbu |
Interior Elevation, Plan and Section of North and South Chancel windows, partly reconstructed
u.s. u.d.
Lorn Inv. Fig. 117 |
|
Item Level |
|
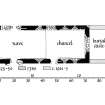 |
On-line Digital Images |
SC 360485 |
Records of the Royal Commission on the Ancient and Historical Monuments of Scotland (RCAHMS), Edinbu |
Floor Plan of chapel showing building dates
u.s. u.d.
Lorn Inv. Fig. 114 |
|
Item Level |
|
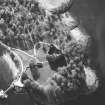 |
On-line Digital Images |
SC 366603 |
|
Aerial view from the East. |
|
Item Level |
|
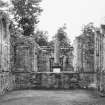 |
On-line Digital Images |
SC 366633 |
|
Dunstaffnage Chapel, interior.
General view of chancel and possible font from West. |
|
Item Level |
|
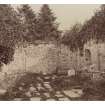 |
On-line Digital Images |
SC 366636 |
|
Historic photograph.
View of ruined interior from W. |
|
Item Level |
|
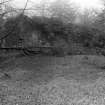 |
On-line Digital Images |
SC 1198142 |
|
Dunstaffnage Chapel.
General view.
|
|
Item Level |
|
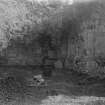 |
On-line Digital Images |
SC 1198143 |
|
Dunstaffnage Chapel, interior.
General view.
|
|
Item Level |
|
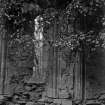 |
On-line Digital Images |
SC 1198144 |
|
Dunstaffnage Chapel, interior.
View of lancet window with overgrown foliage. |
|
Item Level |
|
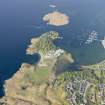 |
On-line Digital Images |
DP 111952 |
RCAHMS Aerial Photography Digital |
General oblique aerial view of Dunstaffnage Castle, taken from the SW. |
1/5/2011 |
Item Level |
|
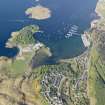 |
On-line Digital Images |
DP 111953 |
RCAHMS Aerial Photography Digital |
General oblique aerial view of Dunstaffnage Castle and the marina, taken from the SW. |
1/5/2011 |
Item Level |
|
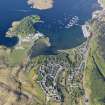 |
On-line Digital Images |
DP 111954 |
RCAHMS Aerial Photography Digital |
General oblique aerial view of Dunstaffnage Castle and the marina, taken from the SW. |
1/5/2011 |
Item Level |
|
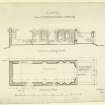 |
On-line Digital Images |
DP 160579 |
Records of the National Art Survey of Scotland, Edinburgh, Scotland |
Ground plan and section of Dunstaffnage Castle Chapel.
|
10/1891 |
Item Level |
|