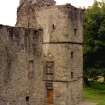 |
On-line Digital Images |
SC 359253 |
|
Carnasserie Castle.
General view of stairtower from North-East. |
|
Item Level |
|
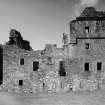 |
On-line Digital Images |
SC 359254 |
|
Carnasserie Castle.
General view of South front. |
1984 |
Item Level |
|
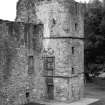 |
On-line Digital Images |
SC 359267 |
|
Carnasserie Castle.
General view of stairtower from North-East. |
1984 |
Item Level |
|
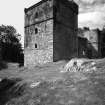 |
On-line Digital Images |
SC 359825 |
|
Carnasserie Castle.
General view from North-East. |
|
Item Level |
|
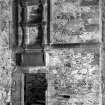 |
On-line Digital Images |
SC 359826 |
|
Carnasserie Castle, interior.
General view of entrance doorway and sculptured panels. |
|
Item Level |
|
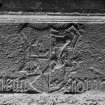 |
On-line Digital Images |
SC 359827 |
|
Carnasserie Castle, interior.
Detail of inscribed panel above entrance doorway. |
|
Item Level |
|
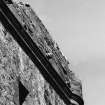 |
On-line Digital Images |
SC 359828 |
|
Carnasserie Castle.
Detail of South wall parapet details on main tower. |
|
Item Level |
|
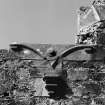 |
On-line Digital Images |
SC 359829 |
|
Carnasserie Castle.
Detail of decorative sill of second floor window on South-West wall of hall range. |
|
Item Level |
|
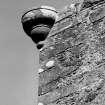 |
On-line Digital Images |
SC 359830 |
|
Carnasserie Castle.
Detail of corbelled base of angle round at North-West tower. |
|
Item Level |
|
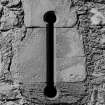 |
On-line Digital Images |
SC 359831 |
|
Carnasserie Castle, interior.
Detail of gun port in South wall. |
|
Item Level |
|
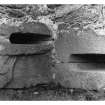 |
On-line Digital Images |
SC 359833 |
|
Carnasserie Castle, interior.
Detail of gun ports in North-East re-entrant angle. |
|
Item Level |
|
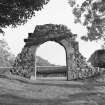 |
On-line Digital Images |
SC 359835 |
|
Carnasserie Castle, interior.
View of gateway in West enclosure wall from West. |
1984 |
Item Level |
|
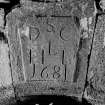 |
On-line Digital Images |
SC 359836 |
|
Carnasserie Castle, interior.
Detail of keystone in gateway in West enclosure wall, dated 1681. |
|
Item Level |
|
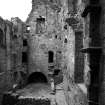 |
On-line Digital Images |
SC 359837 |
|
Carnasserie Castle, interior.
General view of hall range from East. |
|
Item Level |
|
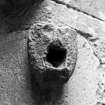 |
On-line Digital Images |
SC 359838 |
|
Carnasserie Castle, interior.
Detail of carved water inlet in ground floor kitchen fireplace. |
|
Item Level |
|
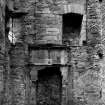 |
On-line Digital Images |
SC 359839 |
|
Carnasserie Castle, interior.
General view of first and second floor fireplaces in North wall of East tower. |
1984 |
Item Level |
|
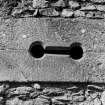 |
On-line Digital Images |
SC 359842 |
|
Carnasserie Castle, interior.
Detail of gun ports in South wall. |
|
Item Level |
|
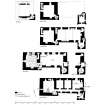 |
On-line Digital Images |
SC 360739 |
Records of the Royal Commission on the Ancient and Historical Monuments of Scotland (RCAHMS), Edinbu |
Publication illustration; Carnasserie Castle, plans of Parapet, Entresol, Ground, First, Second and Third Floors.
|
|
Item Level |
|
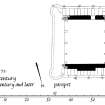 |
On-line Digital Images |
SC 360740 |
Records of the Royal Commission on the Ancient and Historical Monuments of Scotland (RCAHMS), Edinbu |
Publication illustration; Carnasserie Castle. Plan of Parapet. |
|
Item Level |
|
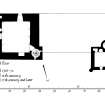 |
On-line Digital Images |
SC 360741 |
Records of the Royal Commission on the Ancient and Historical Monuments of Scotland (RCAHMS), Edinbu |
Publication illustration; Carnasserie Castle. Plan of Third Floor.
|
|
Item Level |
|
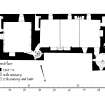 |
On-line Digital Images |
SC 360742 |
Records of the Royal Commission on the Ancient and Historical Monuments of Scotland (RCAHMS), Edinbu |
Publication illustration; Carnasserie Castle. Plan of Second Floor.
|
|
Item Level |
|
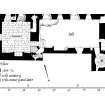 |
On-line Digital Images |
SC 360743 |
Records of the Royal Commission on the Ancient and Historical Monuments of Scotland (RCAHMS), Edinbu |
Publication illustration; Carnasserie Castle. Plan of First Floor.
|
|
Item Level |
|
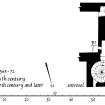 |
On-line Digital Images |
SC 360744 |
Records of the Royal Commission on the Ancient and Historical Monuments of Scotland (RCAHMS), Edinbu |
Publication illustration; Carnasserie Castle. Plan of Entresol. |
|
Item Level |
|
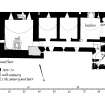 |
On-line Digital Images |
SC 360745 |
Records of the Royal Commission on the Ancient and Historical Monuments of Scotland (RCAHMS), Edinbu |
Publication illustration; Carnasserie Castle. Plan of Ground Floor.
|
|
Item Level |
|