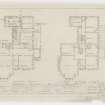 |
On-line Digital Images |
DP 045641 |
Records of Dick Peddie and McKay, architects, Edinburgh, Scotland |
Ground and first floor plans showing sub-division of property into two flats. |
16/12/1947 |
Item Level |
|
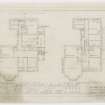 |
On-line Digital Images |
DP 045643 |
Records of Dick Peddie and McKay, architects, Edinburgh, Scotland |
Ground and first floor plans showing sub-division of property into two flats. |
16/12/1947 |
Item Level |
|
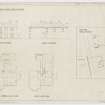 |
On-line Digital Images |
DP 045644 |
Records of Dick Peddie and McKay, architects, Edinburgh, Scotland |
Plans, elevations and site plan . |
16/12/1947 |
Item Level |
|
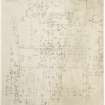 |
On-line Digital Images |
DP 045647 |
Records of Dick Peddie and McKay, architects, Edinburgh, Scotland |
Sketch ground floor plan with measurements. |
16/12/1947 |
Item Level |
|
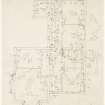 |
On-line Digital Images |
DP 045649 |
Records of Dick Peddie and McKay, architects, Edinburgh, Scotland |
Sketch first floor plan with measurements. |
16/12/1947 |
Item Level |
|
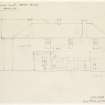 |
On-line Digital Images |
DP 045650 |
Records of Dick Peddie and McKay, architects, Edinburgh, Scotland |
Sketch elevation with measurements. |
16/12/1947 |
Item Level |
|
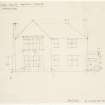 |
On-line Digital Images |
DP 045651 |
Records of Dick Peddie and McKay, architects, Edinburgh, Scotland |
Sketch elevation with measurements. |
16/12/1947 |
Item Level |
|
|
Prints and Drawings |
DPM 1940/140/1 |
Records of Dick Peddie and McKay, architects, Edinburgh, Scotland |
Site plan. Survey plans, sections and elevations. Plans showing sub-division of property into two flats. |
c. 1947 |
Batch Level |
|