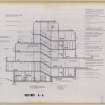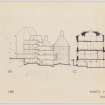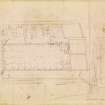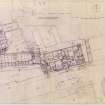 |
On-line Digital Images |
DP 108770 |
Records of Ian Gordon Lindsay and Partners, architects, Edinburgh, Scotland |
Departments of architecture and planning.
Section A-A |
1973 |
Item Level |
|
 |
On-line Digital Images |
DP 108771 |
Records of Ian Gordon Lindsay and Partners, architects, Edinburgh, Scotland |
Departments of Architecture and Planning, University of Edinburgh.
Sections. |
c. 1972 |
Item Level |
|
 |
On-line Digital Images |
DP 109482 |
Records of Ian Gordon Lindsay and Partners, architects, Edinburgh, Scotland |
First floor plan for the University of Edinburgh's Department of Architure and Planning.
Title: ' Maltings Plan - 1st Floor (Level G)' |
c. 1972 |
Item Level |
|
 |
On-line Digital Images |
DP 109483 |
Records of Ian Gordon Lindsay and Partners, architects, Edinburgh, Scotland |
Proposed floor plans for the University of Edinburgh's Department of Architure and Planning showing Maltings' ground floor and Minto House basement.
Title: ' Level 'O' Bastement, Minto Hse, Ground Floor, Maltings'. |
c. 1972 |
Item Level |
|