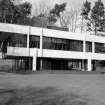 |
On-line Digital Images |
SC 684831 |
|
General view of the Bernat Klein Studio.
|
1979 |
Item Level |
|
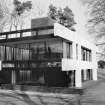 |
On-line Digital Images |
SC 684832 |
|
General view.
Digital image of SE 998 |
1979 |
Item Level |
|
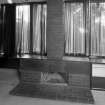 |
On-line Digital Images |
SC 716107 |
|
Detail of fireplace on first floor.
Digital image of B 74280. |
29/7/1992 |
Item Level |
|
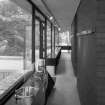 |
On-line Digital Images |
SC 716112 |
|
View of North end of first floor studio interior from South
Digital image of B 74279. |
29/7/1992 |
Item Level |
|
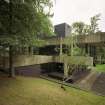 |
On-line Digital Images |
SC 716114 |
|
View from North-West.
Digital image of B 74266 CN. |
29/7/1992 |
Item Level |
|
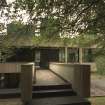 |
On-line Digital Images |
SC 716118 |
|
Detail of entrance to studio.
Digital image of B 74273 CN. |
29/7/1992 |
Item Level |
|
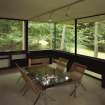 |
On-line Digital Images |
SC 716127 |
|
View from East end of first floor interior from South.
Digital image of B 74278 CN. |
29/7/1992 |
Item Level |
|
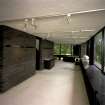 |
On-line Digital Images |
SC 716129 |
|
View from South-West of first floor studio interior.
Digital image of B 74277 CN. |
29/7/1992 |
Item Level |
|
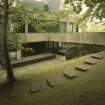 |
On-line Digital Images |
SC 716130 |
|
View of studio from North.
Digital image of B 74272 CN. |
29/7/1992 |
Item Level |
|
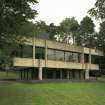 |
On-line Digital Images |
SC 716131 |
|
View from South-West of studio.
Digital image of B 74268 CN. |
29/7/1992 |
Item Level |
|
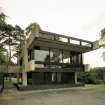 |
On-line Digital Images |
SC 716132 |
|
View of the Bernat Klein Studio from West. |
29/7/1992 |
Item Level |
|
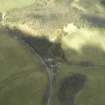 |
On-line Digital Images |
DP 013570 |
RCAHMS Aerial Photography Digital |
Oblique aerial view centred on the textile design studio and the house, taken from the SSE. |
10/4/2006 |
Item Level |
|
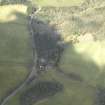 |
On-line Digital Images |
DP 013571 |
RCAHMS Aerial Photography Digital |
Oblique aerial view centred on the textile design studio and the house, taken from the SE. |
10/4/2006 |
Item Level |
|
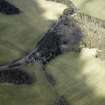 |
On-line Digital Images |
DP 013572 |
RCAHMS Aerial Photography Digital |
Oblique aerial view centred on the textile design studio and the house, taken from the ESE. |
10/4/2006 |
Item Level |
|
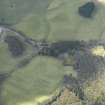 |
On-line Digital Images |
DP 013573 |
RCAHMS Aerial Photography Digital |
Oblique aerial view centred on the textile design studio and the house, taken from the NE. |
10/4/2006 |
Item Level |
|
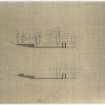 |
On-line Digital Images |
DP 228829 |
Royal Incorporation of Architects in Scotland |
Drawing showing sections of the Bernat Klein Studio |
c. 1970 |
Item Level |
|
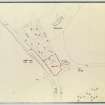 |
On-line Digital Images |
DP 228830 |
Royal Incorporation of Architects in Scotland |
Drawing showing site plan of the Bernat Klein Studio and house |
9/3/1970 |
Item Level |
|
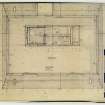 |
On-line Digital Images |
DP 228831 |
Royal Incorporation of Architects in Scotland |
Drawing showing ground floor plan of the Bernat Klein Studio |
9/1970 |
Item Level |
|
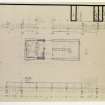 |
On-line Digital Images |
DP 228832 |
Royal Incorporation of Architects in Scotland |
Drawing showing first floor plan of the Bernat Klein Studio |
12/1970 |
Item Level |
|
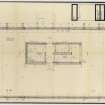 |
On-line Digital Images |
DP 228833 |
Royal Incorporation of Architects in Scotland |
Drawing showing lower roof plan of the Bernat Klein Studio |
10/1970 |
Item Level |
|
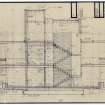 |
On-line Digital Images |
DP 228834 |
Royal Incorporation of Architects in Scotland |
Drawing showing section A-A of the Bernat Klein Studio |
10/1970 |
Item Level |
|
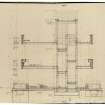 |
On-line Digital Images |
DP 228835 |
Royal Incorporation of Architects in Scotland |
Drawing showing section B-B of the Bernat Klein Studio |
11/1970 |
Item Level |
|
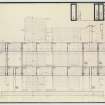 |
On-line Digital Images |
DP 228836 |
Royal Incorporation of Architects in Scotland |
Drawing showing south elevation of the Bernat Klein Studio
|
10/1970 |
Item Level |
|
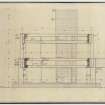 |
On-line Digital Images |
DP 228837 |
Royal Incorporation of Architects in Scotland |
Drawing showing east elevation of the Bernat Klein Studio |
10/1970 |
Item Level |
|