|
Photographs and Off-line Digital Images |
E 45335 CT |
RCAHMS Aerial Photography |
Oblique aerial view centred on the farmhouse and farmsteading, taken from the WSW |
13/11/2003 |
Item Level |
|
|
Photographs and Off-line Digital Images |
E 45336 CT |
RCAHMS Aerial Photography |
Oblique aerial view centred on the farmhouse and farmsteading, taken from the S |
13/11/2003 |
Item Level |
|
|
Photographs and Off-line Digital Images |
E 45337 CT |
RCAHMS Aerial Photography |
Oblique aerial view centred on the farmhouse and farmsteading, taken from the SE |
13/11/2003 |
Item Level |
|
|
Photographs and Off-line Digital Images |
H 89022 CS |
RCAHMS Aerial Photography |
Oblique aerial view centred on the farmhouse and farmsteading, taken from the WSW |
13/11/2003 |
Item Level |
|
|
Photographs and Off-line Digital Images |
H 89023 CS |
RCAHMS Aerial Photography |
Oblique aerial view centred on the farmhouse and farmsteading, taken from the S |
13/11/2003 |
Item Level |
|
|
Photographs and Off-line Digital Images |
H 89024 CS |
RCAHMS Aerial Photography |
Oblique aerial view centred on the farmhouse and farmsteading, taken from the SE |
13/11/2003 |
Item Level |
|
|
Photographs and Off-line Digital Images |
A 45690 |
Copies of drawings of Halls House, Spott, East Lothian, Scotland |
Photographic copy of plan showing south elevation with proposed additions.
Insc: 'Proposed Additions to Halls House for Andw Stevenson Esqr', 'South Elevation', 'Fred T Pilkington Architect 24 George St Edinr December 1860' |
1860 |
Item Level |
|
|
Photographs and Off-line Digital Images |
A 45685 |
Copies of drawings of Halls House, Spott, East Lothian, Scotland |
Photographic copy of ground plan with proposed additions.
Insc: 'Proposed Additions to Halls House for Andw Stevenson Esqr', 'Ground Plan', 'Fred Thos Pilkington Architect 24 George St Edinr December 1860' |
1860 |
Item Level |
|
|
Photographs and Off-line Digital Images |
A 45686 |
Copies of drawings of Halls House, Spott, East Lothian, Scotland |
Photographic copy of plan showing north elevation with proposed additions.
Insc: 'Proposed Additions to Halls House for Andw Stevenson Esqr', 'North Elevation', 'Fred Thos Pilkington Architect 24 George St Edinr December 1860' |
1860 |
Item Level |
|
|
Photographs and Off-line Digital Images |
A 45687 |
Copies of drawings of Halls House, Spott, East Lothian, Scotland |
Photographic copy of first floor plan with proposed additions.
Insc: 'Proposed Additions to Halls House for Andw Stevenson Esqr', 'First Floor Plan', 'Fred Thos Pilkington Architect 24 George St Edinr December 1860' |
1860 |
Item Level |
|
|
Photographs and Off-line Digital Images |
A 45688 |
Copies of drawings of Halls House, Spott, East Lothian, Scotland |
Photographic copy of roof plan.
Insc: 'Plan of Roof', 'Fred Thos Pilkington Architect 24 George St Edinr December 1860' |
1860 |
Item Level |
|
|
Photographs and Off-line Digital Images |
A 45689 |
Copies of drawings of Halls House, Spott, East Lothian, Scotland |
Photographic copy of plan showing section and west elevation with proposed additions.
Insc: 'Proposed Additions to Halls House for Andw Stevenson Esq', 'West Elevation', 'Section thro A B', 'Fred Thos Pilkington Architect 24 George St Edinr December 1860' |
1860 |
Item Level |
|
|
Photographs and Off-line Digital Images |
A 45691 |
Scottish Farm Buildings Survey |
Photographic copy of plan showing proposed drainage system.
Insc: 'Proposed Drainage System Halls House Andrew Melville & Sons 7.8.93', 'Carried out 30 Aug 1893' |
30/8/1893 |
Item Level |
|
|
Manuscripts |
MS 2560/376 |
Scottish Farm Buildings Survey |
Descriptive List: Lothian and Merse, Area 5. ( 14pp) |
|
Item Level |
|
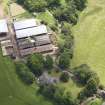 |
On-line Digital Images |
DP 136756 |
RCAHMS Aerial Photography Digital |
Oblique aerial view of Halls Farmstead, taken from the NW. |
18/6/2012 |
Item Level |
|
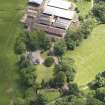 |
On-line Digital Images |
DP 136757 |
RCAHMS Aerial Photography Digital |
Oblique aerial view of Halls Farmstead, taken from the W. |
18/6/2012 |
Item Level |
|
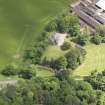 |
On-line Digital Images |
DP 136758 |
RCAHMS Aerial Photography Digital |
Oblique aerial view of Halls Farmstead, taken from the W. |
18/6/2012 |
Item Level |
|
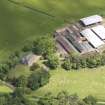 |
On-line Digital Images |
DP 136759 |
RCAHMS Aerial Photography Digital |
Oblique aerial view of Halls Farmstead, taken from the SW. |
18/6/2012 |
Item Level |
|
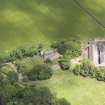 |
On-line Digital Images |
DP 136760 |
RCAHMS Aerial Photography Digital |
Oblique aerial view of Halls Farmstead, taken from the SSW. |
18/6/2012 |
Item Level |
|
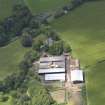 |
On-line Digital Images |
DP 136762 |
RCAHMS Aerial Photography Digital |
Oblique aerial view of Halls Farmstead, taken from the ENE. |
18/6/2012 |
Item Level |
|
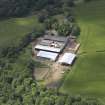 |
On-line Digital Images |
DP 136763 |
RCAHMS Aerial Photography Digital |
Oblique aerial view of Halls Farmstead, taken from the E. |
18/6/2012 |
Item Level |
|
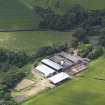 |
On-line Digital Images |
DP 136764 |
RCAHMS Aerial Photography Digital |
Oblique aerial view of Halls Farmstead, taken from the NE. |
18/6/2012 |
Item Level |
|
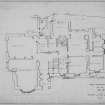 |
On-line Digital Images |
SC 1352152 |
Scottish Farm Buildings Survey |
Photographic copy of plan showing proposed drainage system.
Insc: 'Proposed Drainage System Halls House Andrew Melville & Sons 7.8.93', 'Carried out 30 Aug 1893' |
30/8/1893 |
Item Level |
|
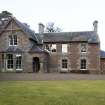 |
On-line Digital Images |
DP 270932 |
Historic Environment Scotland |
General view from south. |
21/2/2017 |
Item Level |
|