|
Print Room |
LOR S/34/13/1 |
Records of Lorimer and Matthew, architects, Edinburgh, Scotland |
View of Union Street from North Street, St Andrews, prior to construction of the Physics Department.
|
1949 |
Item Level |
|
|
Print Room |
LOR S/34/13/2 |
Records of Lorimer and Matthew, architects, Edinburgh, Scotland |
View of Union Street from North Street, St Andrews, prior to construction of the Physics Department.
|
1949 |
Item Level |
|
|
Print Room |
LOR S/34/13/3 |
Records of Lorimer and Matthew, architects, Edinburgh, Scotland |
View of Market Street, St Andrews, prior to construction of the Physics Department.
|
1949 |
Item Level |
|
|
Print Room |
LOR S/34/13/4 |
Records of Lorimer and Matthew, architects, Edinburgh, Scotland |
View of Market Street, St Andrews, prior to construction of the Physics Department.
|
1949 |
Item Level |
|
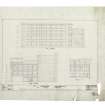 |
On-line Digital Images |
DP 002203 |
Records of Lorimer and Matthew, architects, Edinburgh, Scotland |
Details of physics department. |
|
Item Level |
|
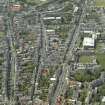 |
On-line Digital Images |
DP 016498 |
RCAHMS Aerial Photography Digital |
General oblique aerial view of the town centred on the churches and colleges, taken from the ENE. |
8/6/2006 |
Item Level |
|
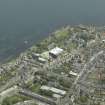 |
On-line Digital Images |
DP 016530 |
RCAHMS Aerial Photography Digital |
General oblique aerial view of the town centred on the churches and colleges, taken from the SW. |
8/6/2006 |
Item Level |
|
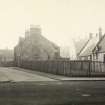 |
On-line Digital Images |
DP 303712 |
Records of Lorimer and Matthew, architects, Edinburgh, Scotland |
View of Union Street from North Street, St Andrews, prior to construction of the Physics Department.
|
1949 |
Item Level |
|
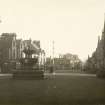 |
On-line Digital Images |
DP 303713 |
Records of Lorimer and Matthew, architects, Edinburgh, Scotland |
View of Market Street, St Andrews, prior to construction of the Physics Department.
|
1949 |
Item Level |
|
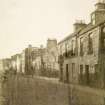 |
On-line Digital Images |
DP 303714 |
Records of Lorimer and Matthew, architects, Edinburgh, Scotland |
View of Market Street, St Andrews, prior to construction of the Physics Department.
|
1949 |
Item Level |
|
|
Prints and Drawings |
LOR S/34/1 |
Records of Lorimer and Matthew, architects, Edinburgh, Scotland |
Physics Department.
Plans of alternative scheme. |
c. 1948 |
Batch Level |
|
|
Prints and Drawings |
LOR S/34/2 |
Records of Lorimer and Matthew, architects, Edinburgh, Scotland |
Physics Department.
Plans, sections and elevations of alternative scheme. |
c. 1948 |
Batch Level |
|
|
Prints and Drawings |
LOR S/34/3 |
Records of Lorimer and Matthew, architects, Edinburgh, Scotland |
Physics Department.
Plans of alternative scheme. |
c. 1948 |
Batch Level |
|
|
Prints and Drawings |
LOR S/34/4 |
Records of Lorimer and Matthew, architects, Edinburgh, Scotland |
Physics Department.
Plans and sections. |
c. 1948 |
Batch Level |
|
|
Prints and Drawings |
LOR S/34/5 |
Records of Lorimer and Matthew, architects, Edinburgh, Scotland |
Physics Department.
Plans and sketch elevations. |
1948 |
Batch Level |
|
|
Prints and Drawings |
LOR S/34/6 |
Records of Lorimer and Matthew, architects, Edinburgh, Scotland |
Physics Department.
Plans and sections. |
1949 |
Batch Level |
|
|
Prints and Drawings |
LOR S/34/7 |
Records of Lorimer and Matthew, architects, Edinburgh, Scotland |
Physics Department.
Plans, sections and elevations. |
1949 |
Batch Level |
|
|
Prints and Drawings |
LOR S/34/8 |
Records of Lorimer and Matthew, architects, Edinburgh, Scotland |
Physics Department.
Plans, sections and elevations. |
1949 |
Batch Level |
|
|
Prints and Drawings |
LOR S/34/9 |
Records of Lorimer and Matthew, architects, Edinburgh, Scotland |
Physics Department.
Plans, sections and elevations. |
1949 |
Batch Level |
|
|
Prints and Drawings |
LOR S/34/10 |
Records of Lorimer and Matthew, architects, Edinburgh, Scotland |
Physics Department.
Plans, sections and elevations. |
1949 |
Batch Level |
|
|
Prints and Drawings |
LOR S/34/11 |
Records of Lorimer and Matthew, architects, Edinburgh, Scotland |
Physics Department.
Plans showing electricity, columns and beams. |
1949 |
Batch Level |
|
|
Prints and Drawings |
LOR S/34/12 |
Records of Lorimer and Matthew, architects, Edinburgh, Scotland |
Physics Department.
Perspective views |
1949 |
Batch Level |
|
|
Prints and Drawings |
LOR S/34/13 |
Records of Lorimer and Matthew, architects, Edinburgh, Scotland |
Physics Department.
Plans, sections and elevations. Details of acoustical treatments, supports for class theatres and support for roof. |
1949 |
Batch Level |
|
|
Prints and Drawings |
LOR S/34/14 |
Records of Lorimer and Matthew, architects, Edinburgh, Scotland |
Natural Philosophy Laboratory, formerly known as Physics Department.
Plans, sections and elevations. |
1950 |
Batch Level |
|