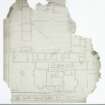|
Print Room |
SMO S/20/19 |
Records of Scott Morton and Company, woodwork designers, Edinburgh, Scotland |
Furnishings, structural components and religious building fixtures for and from locations including possibly Wilkieston, Old Linburn House; Aberdeen, Old Aberdeen, High Street, Old Aberdeen Town House; Haddington, unidentified street; Stirling, unidentified location; ex-Scotland, England, London, unidentified location; Hampshire, Winchester Cathedral; Cambridge, King's College; Northern Ireland, Belfast, unidentified location; and Belgium, Antwerp Cathedral.
Sketchbook originally belonging to William Scott Morton containing plans, elevations and design details including for chairs, decorative motifs, ceilings, fireplaces, and window. |
1885 |
Item Level |
|
|
Photographs and Off-line Digital Images |
ML 1683/10 |
Records of the Scottish National Buildings Record, Edinburgh, Scotland
|
View of house from E showing demolition. |
1955 |
Item Level |
|
|
Photographs and Off-line Digital Images |
ML 1684/12 |
Records of the Scottish National Buildings Record, Edinburgh, Scotland
|
General view from SE. |
1955 |
Item Level |
|
|
Photographs and Off-line Digital Images |
ML 1684/11 |
Records of the Scottish National Buildings Record, Edinburgh, Scotland
|
View from SE. |
1955 |
Item Level |
|
|
Photographs and Off-line Digital Images |
ML 1686/19 |
Records of the Scottish National Buildings Record, Edinburgh, Scotland
|
Detail from S. |
1955 |
Item Level |
|
|
Photographs and Off-line Digital Images |
ML 1687/20 |
Records of the Scottish National Buildings Record, Edinburgh, Scotland
|
Detail from S. |
1955 |
Item Level |
|
|
Photographs and Off-line Digital Images |
ML 1687/21 |
Records of the Scottish National Buildings Record, Edinburgh, Scotland
|
Detail from S. |
1955 |
Item Level |
|
|
Photographs and Off-line Digital Images |
ML 1685/14 |
Records of the Scottish National Buildings Record, Edinburgh, Scotland
|
View from S. |
1955 |
Item Level |
|
|
Photographs and Off-line Digital Images |
ML 1687/22 |
Records of the Scottish National Buildings Record, Edinburgh, Scotland
|
View from W. |
1955 |
Item Level |
|
|
Photographs and Off-line Digital Images |
ML 1685/15 |
Records of the Scottish National Buildings Record, Edinburgh, Scotland
|
General view from S. |
1955 |
Item Level |
|
|
Photographs and Off-line Digital Images |
ML 1683/9 |
Records of the Scottish National Buildings Record, Edinburgh, Scotland
|
View of house from E. |
1955 |
Item Level |
|
|
Photographs and Off-line Digital Images |
ML 1683/8 |
Records of the Scottish National Buildings Record, Edinburgh, Scotland
|
View of house from E. |
1955 |
Item Level |
|
|
Photographs and Off-line Digital Images |
ML 1684/13 |
|
General view from SE. |
1955 |
Item Level |
|
|
Photographs and Off-line Digital Images |
ML 1686/18 |
Records of the Scottish National Buildings Record, Edinburgh, Scotland
|
General view from S. |
1955 |
Item Level |
|
 |
On-line Digital Images |
DP 002131 |
Records of Lorimer and Matthew, architects, Edinburgh, Scotland |
Floor plan. |
|
Item Level |
|
|
Manuscripts |
MS 2575/48 NC |
General Collection |
Newscuttings regarding demolition of various buildings. |
1955 |
Item Level |
|
|
Photographs and Off-line Digital Images |
E 00853 |
|
Photographic copy of ink sketch of general view showing additions. |
c. 1891 |
Item Level |
|
|
Photographs and Off-line Digital Images |
E 00854 |
|
Photographic copy of ink sketch of general view showing additions. |
c. 1891 |
Item Level |
|
|
Photographs and Off-line Digital Images |
SC 1390502 |
|
Photographic copy of ink sketch of general view showing additions. |
1891 |
Item Level |
|
|
Prints and Drawings |
LOR L/46/1 |
Records of Lorimer and Matthew, architects, Edinburgh, Scotland |
Plans showing alterations to maids room and covered way. Electric and drainage plans. Glazing details. |
1947 |
Batch Level |
|