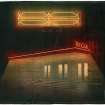 |
On-line Digital Images |
SC 800244 |
Records of Haxton and Watson, architects, Leven, Fife, Scotland |
Perspective view of canopy lighting, possibly for Broxburn, Greendykes Road, Regal Cinema.
|
c. 1936 |
Item Level |
|
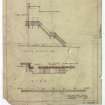 |
On-line Digital Images |
DP 001181 |
Records of Haxton and Watson, architects, Leven, Fife, Scotland |
Elevation and plan showing iron escape stair and cat ladder. |
|
Item Level |
|
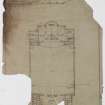 |
On-line Digital Images |
DP 001182 |
Records of Haxton and Watson, architects, Leven, Fife, Scotland |
Floor plan. |
|
Item Level |
|
 |
On-line Digital Images |
DP 001183 |
Records of Haxton and Watson, architects, Leven, Fife, Scotland |
Sight lines for front of stage. |
|
Item Level |
|
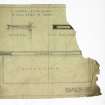 |
On-line Digital Images |
DP 001184 |
Records of Haxton and Watson, architects, Leven, Fife, Scotland |
Elevation and section showing detail of canopy. |
|
Item Level |
|
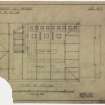 |
On-line Digital Images |
DP 001185 |
Records of Haxton and Watson, architects, Leven, Fife, Scotland |
Plan of ceiling. |
|
Item Level |
|
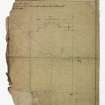 |
On-line Digital Images |
DP 001186 |
Records of Haxton and Watson, architects, Leven, Fife, Scotland |
Floor plan. |
|
Item Level |
|
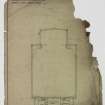 |
On-line Digital Images |
DP 001187 |
Records of Haxton and Watson, architects, Leven, Fife, Scotland |
Second floor plan. |
|
Item Level |
|
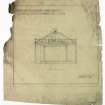 |
On-line Digital Images |
DP 001188 |
Records of Haxton and Watson, architects, Leven, Fife, Scotland |
Section showing alternative lattice girder for cinema. |
|
Item Level |
|
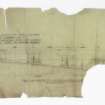 |
On-line Digital Images |
DP 001189 |
Records of Haxton and Watson, architects, Leven, Fife, Scotland |
Section of auditorium showing rake of floor and radiator recesses. |
|
Item Level |
|
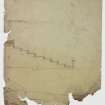 |
On-line Digital Images |
DP 001190 |
Records of Haxton and Watson, architects, Leven, Fife, Scotland |
Section showing shoe of truss. |
|
Item Level |
|
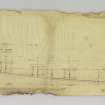 |
On-line Digital Images |
DP 001191 |
Records of Haxton and Watson, architects, Leven, Fife, Scotland |
Section of auditorium showing rake of floor and radiator recesses. |
|
Item Level |
|
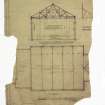 |
On-line Digital Images |
DP 001192 |
Records of Haxton and Watson, architects, Leven, Fife, Scotland |
Plan and section showing various roof trusses. |
|
Item Level |
|
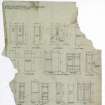 |
On-line Digital Images |
DP 001193 |
Records of Haxton and Watson, architects, Leven, Fife, Scotland |
Elevations showing details of doors. |
|
Item Level |
|
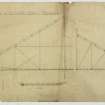 |
On-line Digital Images |
DP 001194 |
Records of Haxton and Watson, architects, Leven, Fife, Scotland |
Section showing roof trusses. |
|
Item Level |
|
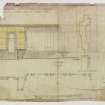 |
On-line Digital Images |
DP 001195 |
Records of Haxton and Watson, architects, Leven, Fife, Scotland |
Plan and elevations showing detail of faience work. |
|
Item Level |
|
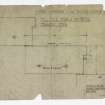 |
On-line Digital Images |
DP 001196 |
Records of Haxton and Watson, architects, Leven, Fife, Scotland |
Full size details of precast terrazzo steps. |
|
Item Level |
|
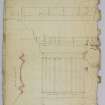 |
On-line Digital Images |
DP 001197 |
Records of Haxton and Watson, architects, Leven, Fife, Scotland |
Plan and elevation of column and cove. |
|
Item Level |
|
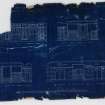 |
On-line Digital Images |
DP 001198 |
Records of Haxton and Watson, architects, Leven, Fife, Scotland |
Elevations showing panneling in entrance hall. |
|
Item Level |
|
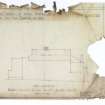 |
On-line Digital Images |
DP 001199 |
Records of Haxton and Watson, architects, Leven, Fife, Scotland |
Elevation of roof. |
|
Item Level |
|
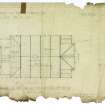 |
On-line Digital Images |
DP 001200 |
Records of Haxton and Watson, architects, Leven, Fife, Scotland |
Plan of roof. |
|
Item Level |
|
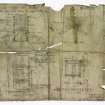 |
On-line Digital Images |
DP 001201 |
Records of Haxton and Watson, architects, Leven, Fife, Scotland |
Plan, section and elevation showing detail of ridge ventilator. |
|
Item Level |
|
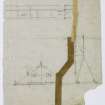 |
On-line Digital Images |
DP 001202 |
Records of Haxton and Watson, architects, Leven, Fife, Scotland |
Plan and section of roof. |
|
Item Level |
|
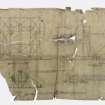 |
On-line Digital Images |
DP 001203 |
Records of Haxton and Watson, architects, Leven, Fife, Scotland |
Plan and elevations of screen carrier. |
|
Item Level |
|