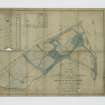 |
On-line Digital Images |
DP 002122 |
Records of Lorimer and Matthew, architects, Edinburgh, Scotland |
Site plan. |
|
Item Level |
|
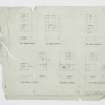 |
On-line Digital Images |
DP 002124 |
Records of Lorimer and Matthew, architects, Edinburgh, Scotland |
Details of cupboard units. |
|
Item Level |
|
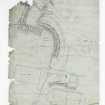 |
On-line Digital Images |
DP 002125 |
Records of Lorimer and Matthew, architects, Edinburgh, Scotland |
Site plan. |
|
Item Level |
|
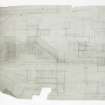 |
On-line Digital Images |
DP 002226 |
Records of Lorimer and Matthew, architects, Edinburgh, Scotland |
Detail of external stair. |
|
Item Level |
|
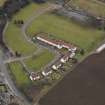 |
On-line Digital Images |
DP 076225 |
RCAHMS Aerial Photography Digital |
Oblique aerial view centred on the veterans village, taken from the WNW. |
9/3/2010 |
Item Level |
|
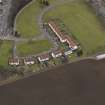 |
On-line Digital Images |
DP 076226 |
RCAHMS Aerial Photography Digital |
Oblique aerial view centred on the veterans village, taken from the W. |
9/3/2010 |
Item Level |
|
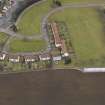 |
On-line Digital Images |
DP 076227 |
RCAHMS Aerial Photography Digital |
Oblique aerial view centred on the veterans village, taken from the WSW. |
9/3/2010 |
Item Level |
|
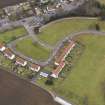 |
On-line Digital Images |
DP 076228 |
RCAHMS Aerial Photography Digital |
Oblique aerial view centred on the veterans village, taken from the SW. |
9/3/2010 |
Item Level |
|
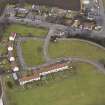 |
On-line Digital Images |
DP 076229 |
RCAHMS Aerial Photography Digital |
Oblique aerial view centred on the veterans village, taken from the SSW. |
9/3/2010 |
Item Level |
|
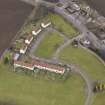 |
On-line Digital Images |
DP 076230 |
RCAHMS Aerial Photography Digital |
Oblique aerial view centred on the veterans village, taken from the SSE. |
9/3/2010 |
Item Level |
|
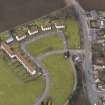 |
On-line Digital Images |
DP 076231 |
RCAHMS Aerial Photography Digital |
Oblique aerial view centred on the veterans village, taken from the SE. |
9/3/2010 |
Item Level |
|
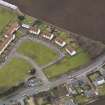 |
On-line Digital Images |
DP 076232 |
RCAHMS Aerial Photography Digital |
Oblique aerial view centred on the veterans village, taken from the NW. |
9/3/2010 |
Item Level |
|
|
Prints and Drawings |
LOR L/37/1 |
Records of Lorimer and Matthew, architects, Edinburgh, Scotland |
Site plan of the 'lands of Linnburn (sic) and Whitehill, the property of the heirs of William Pagan'. Site and survey plans showing development. |
1832 |
Batch Level |
|
|
Prints and Drawings |
LOR L/37/2 |
Records of Lorimer and Matthew, architects, Edinburgh, Scotland |
Floor plans, sections and elevations. Plans and sections at common room. |
c. 1948 |
Batch Level |
|
|
Prints and Drawings |
LOR L/37/3 |
Records of Lorimer and Matthew, architects, Edinburgh, Scotland |
Sections showing floor levels. Plans for four and five apartment cottages. Sketch elevations. |
c. 1948 |
Batch Level |
|
|
Prints and Drawings |
LOR L/37/4 |
Records of Lorimer and Matthew, architects, Edinburgh, Scotland |
Plans, sections and elevations for house types, B, C, D1, D2 and E. |
1948 |
Batch Level |
|
|
Prints and Drawings |
LOR L/37/5 |
Records of Lorimer and Matthew, architects, Edinburgh, Scotland |
Plans, sections, elevations and details for house types A, D1, D2 and E. Plans, sections and elevations of bicycle shed. |
1949 |
Batch Level |
|
|
Prints and Drawings |
LOR L/37/6 |
Records of Lorimer and Matthew, architects, Edinburgh, Scotland |
Plans, sections and elevations of a block of 8 houses including 4 and 5 apartment houses and flats. Sketch design and correspondence for canopy over entrance door. |
c. 1948 |
Batch Level |
|
|
Prints and Drawings |
LOR L/37/7 |
Records of Lorimer and Matthew, architects, Edinburgh, Scotland |
Plans, sections, elevations and details of 4 and 5 apartment cottages and houses, house types A-F |
c. 1948 |
Batch Level |
|
|
Prints and Drawings |
LOR L/37/8 |
Records of Lorimer and Matthew, architects, Edinburgh, Scotland |
Layout plans showing drainage. Details of sewage treatment works. |
c. 1947 |
Batch Level |
|
|
Prints and Drawings |
LOR L/37/9 |
Records of Lorimer and Matthew, architects, Edinburgh, Scotland |
Drainage and electrical layout plans for development. Details of liquifying tank. Sections showing levels for drains. |
c. 1948 |
Batch Level |
|
|
Prints and Drawings |
LOR L/37/10 |
Records of Lorimer and Matthew, architects, Edinburgh, Scotland |
Stair details for type A. Details of windows, lamps, window boxes, garden layout, coal bunker and creeper wires. |
c. 1948 |
Batch Level |
|
|
Prints and Drawings |
LOR L/37/11 |
Records of Lorimer and Matthew, architects, Edinburgh, Scotland |
Details of kitchen fittings and fireplaces. Schedule of sanitary fittings. |
c. 1951 |
Batch Level |
|
|
Prints and Drawings |
LOR L/37/12 |
Records of Lorimer and Matthew, architects, Edinburgh, Scotland |
Layout of roads. Road sections. |
c. 1946 |
Batch Level |
|