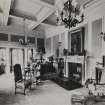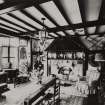|
Photographs and Off-line Digital Images |
B 87900 PO |
Copies of photographs held by Dundee Public Libraries, Dundee, Scotland |
General view of house. |
22/10/1892 |
Item Level |
|
|
Photographs and Off-line Digital Images |
AN 1932 |
|
Interior.
General view of sitting-room. |
c. 1910 |
Item Level |
|
|
Photographs and Off-line Digital Images |
AN 1933 |
|
Interior.
General view. |
c. 1910 |
Item Level |
|
|
Photographs and Off-line Digital Images |
A 39037 P |
Royal Incorporation of Architects in Scotland |
Photographic copy of drawing showing East elevation. |
c. 1820 |
Item Level |
|
|
Photographs and Off-line Digital Images |
A 39038 P |
Royal Incorporation of Architects in Scotland |
Photographic copy of drawing showing basement floor plan. |
c. 1820 |
Item Level |
|
|
Photographs and Off-line Digital Images |
A 39040 P |
Royal Incorporation of Architects in Scotland |
Photographic copy of drawing showing principal floor plan. |
c. 1820 |
Item Level |
|
|
Photographs and Off-line Digital Images |
A 39042 P |
Royal Incorporation of Architects in Scotland |
Photographic copy of drawing showing bedroom floor plan. |
c. 1820 |
Item Level |
|
|
Photographs and Off-line Digital Images |
A 39071 P |
Royal Incorporation of Architects in Scotland |
Photographic copy of drawing showing elevation & detail of window. |
c. 1820 |
Item Level |
|
|
Photographs and Off-line Digital Images |
A 39100 P |
Royal Incorporation of Architects in Scotland |
Photographic copy of drawing showing parapet detail for Balruddery House, also cornice detail for Mr Davidson's house, Seagate, Dundee. |
c. 1820 |
Item Level |
|
|
Photographs and Off-line Digital Images |
A 39101 P |
Royal Incorporation of Architects in Scotland |
Photographic copy of drawing showing cornice details. |
c. 1820 |
Item Level |
|
|
Photographs and Off-line Digital Images |
A 39104 P |
Royal Incorporation of Architects in Scotland |
Photographic copy of drawing showing pilaster details of doorway to Saloon. |
c. 1820 |
Item Level |
|
|
Photographs and Off-line Digital Images |
A 39105 P |
Royal Incorporation of Architects in Scotland |
Photographic copy of drawing showing elevation of door & fanlight between Entrance Hall & Saloon. |
c. 1820 |
Item Level |
|
|
Photographs and Off-line Digital Images |
A 39110 P |
Royal Incorporation of Architects in Scotland |
Photographic copy of drawing showing details of bound couples. |
c. 1820 |
Item Level |
|
|
Photographs and Off-line Digital Images |
A 39111 P |
Royal Incorporation of Architects in Scotland |
Photographic copy of drawing showing roof plan & section. |
c. 1820 |
Item Level |
|
|
Photographs and Off-line Digital Images |
A 39112 P |
Royal Incorporation of Architects in Scotland |
Photographic copy of drawing showing plan of windows. |
c. 1820 |
Item Level |
|
|
Photographs and Off-line Digital Images |
A 39113 P |
Royal Incorporation of Architects in Scotland |
Photographic copy of drawing showing details of carpenter's work at Balruddery. |
c. 1820 |
Item Level |
|
|
Photographs and Off-line Digital Images |
A 39116 P |
Royal Incorporation of Architects in Scotland |
Photographic copy of drawing showing cornice details. |
c. 1820 |
Item Level |
|
|
Photographs and Off-line Digital Images |
A 39117 P |
Royal Incorporation of Architects in Scotland |
Photographic copy of drawing showing cornice details. |
c. 1820 |
Item Level |
|
|
Photographs and Off-line Digital Images |
A 39120 P |
Royal Incorporation of Architects in Scotland |
Photographic copy of drawing showing elevation of doorway. |
c. 1820 |
Item Level |
|
|
Photographs and Off-line Digital Images |
A 39121 P |
Royal Incorporation of Architects in Scotland |
Photographic copy of drawing showing cornice details. |
c. 1820 |
Item Level |
|
 |
On-line Digital Images |
SC 2629239 |
|
Interior.
General view of sitting-room. |
c. 1910 |
Item Level |
|
 |
On-line Digital Images |
SC 2629240 |
|
Interior.
General view. |
c. 1910 |
Item Level |
|