|
Print Room |
LOR E/107/73 |
Records of Lorimer and Matthew, architects, Edinburgh, Scotland |
Perspective view from South. |
c. 1928 |
Item Level |
|
|
Print Room |
LOR E/107/74 |
Records of Lorimer and Matthew, architects, Edinburgh, Scotland |
New Small Chapel.
Plans, section and elevations. |
1956 |
Item Level |
|
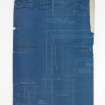 |
On-line Digital Images |
DP 001793 |
Records of Lorimer and Matthew, architects, Edinburgh, Scotland |
Plan at North East corner. |
|
Item Level |
|
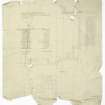 |
On-line Digital Images |
DP 001818 |
Records of Lorimer and Matthew, architects, Edinburgh, Scotland |
Detail of ammended sill height of apse window and new arrangement of steps. |
|
Item Level |
|
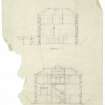 |
On-line Digital Images |
DP 001819 |
Records of Lorimer and Matthew, architects, Edinburgh, Scotland |
Sections of building. |
|
Item Level |
|
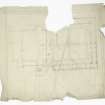 |
On-line Digital Images |
DP 001820 |
Records of Lorimer and Matthew, architects, Edinburgh, Scotland |
Site plan. |
|
Item Level |
|
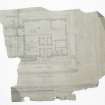 |
On-line Digital Images |
DP 001821 |
Records of Lorimer and Matthew, architects, Edinburgh, Scotland |
Site plan. |
|
Item Level |
|
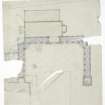 |
On-line Digital Images |
DP 001822 |
Records of Lorimer and Matthew, architects, Edinburgh, Scotland |
Site plan showing existing chapel. |
|
Item Level |
|
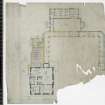 |
On-line Digital Images |
DP 001823 |
Records of Lorimer and Matthew, architects, Edinburgh, Scotland |
Site plan of existing chapel showing additions of future building. |
|
Item Level |
|
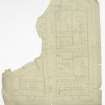 |
On-line Digital Images |
DP 001824 |
Records of Lorimer and Matthew, architects, Edinburgh, Scotland |
Plans, sections and elevations. |
|
Item Level |
|
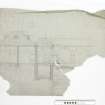 |
On-line Digital Images |
DP 001825 |
Records of Lorimer and Matthew, architects, Edinburgh, Scotland |
Section of building. |
|
Item Level |
|
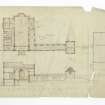 |
On-line Digital Images |
DP 001826 |
Records of Lorimer and Matthew, architects, Edinburgh, Scotland |
Site plan and front elevation. |
|
Item Level |
|
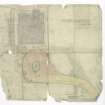 |
On-line Digital Images |
DP 001827 |
Records of Lorimer and Matthew, architects, Edinburgh, Scotland |
Plan showing approach layout. |
|
Item Level |
|
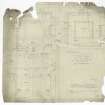 |
On-line Digital Images |
DP 001828 |
Records of Lorimer and Matthew, architects, Edinburgh, Scotland |
Detail of furnace room and columbarium. |
|
Item Level |
|
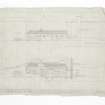 |
On-line Digital Images |
DP 001829 |
Records of Lorimer and Matthew, architects, Edinburgh, Scotland |
North elevation and section. |
|
Item Level |
|
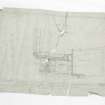 |
On-line Digital Images |
DP 001830 |
Records of Lorimer and Matthew, architects, Edinburgh, Scotland |
Roof plan. |
|
Item Level |
|
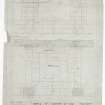 |
On-line Digital Images |
DP 001831 |
Records of Lorimer and Matthew, architects, Edinburgh, Scotland |
Details of cloister. |
|
Item Level |
|
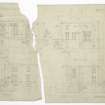 |
On-line Digital Images |
DP 001833 |
Records of Lorimer and Matthew, architects, Edinburgh, Scotland |
North, South, East and West elevations. |
|
Item Level |
|
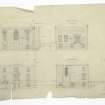 |
On-line Digital Images |
DP 001834 |
Records of Lorimer and Matthew, architects, Edinburgh, Scotland |
Elevations. |
|
Item Level |
|
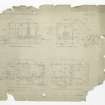 |
On-line Digital Images |
DP 001835 |
Records of Lorimer and Matthew, architects, Edinburgh, Scotland |
Sections and cross sections. |
|
Item Level |
|
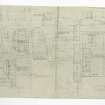 |
On-line Digital Images |
DP 001838 |
Records of Lorimer and Matthew, architects, Edinburgh, Scotland |
Details of main door. |
|
Item Level |
|
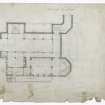 |
On-line Digital Images |
DP 001855 |
Records of Lorimer and Matthew, architects, Edinburgh, Scotland |
Floor plan. |
|
Item Level |
|
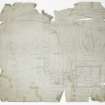 |
On-line Digital Images |
DP 001856 |
Records of Lorimer and Matthew, architects, Edinburgh, Scotland |
Site plan. |
|
Item Level |
|
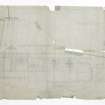 |
On-line Digital Images |
DP 001857 |
Records of Lorimer and Matthew, architects, Edinburgh, Scotland |
Details of new extensions. |
|
Item Level |
|