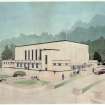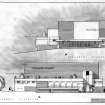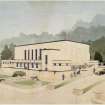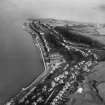 |
On-line Digital Images |
SC 407227 |
Records of J and J A Carrick, architects, Ayr, South Ayrshire, Scotland |
Perspective view of Cragburn Pavilion, Gourock.
|
1935 |
Item Level |
|
|
Print Room |
JAC 4/2 PO |
Records of J and J A Carrick, architects, Ayr, South Ayrshire, Scotland |
Cragburn Municipal Pavilion, Gourock.
Photographic view.
Titled: 'Municipal Building, Gourock. Exterior view from Esplanade.'
Isc on verso: 'Photo by A. Legat of: F A MacDonald & Partners (Glasgow) Ltd. Reinforced Concrete Engineers 135 Wellington St. Glasgow.' |
c. 1935 |
Item Level |
|
|
Print Room |
JAC 4/3 PO |
Records of J and J A Carrick, architects, Ayr, South Ayrshire, Scotland |
Cragburn Municipal Pavilion, Gourock, interior.
Photographic view.
Titled: 'Municipal Building, Gourock. Interior view looking North.'
|
c. 1935 |
Item Level |
|
|
Print Room |
JAC 4/4 PO |
Records of J and J A Carrick, architects, Ayr, South Ayrshire, Scotland |
Cragburn Municipal Pavilion, Gourock, interior.
Photographic view.
Titled: 'Municipal Building, Gourock. Interior view looking South'.
|
c. 1935 |
Item Level |
|
|
Prints and Drawings |
JAC 4/5 PO |
Records of J and J A Carrick, architects, Ayr, South Ayrshire, Scotland |
Cragburn Municipal Pavilion, Gourock, interior.
Photographic view.
|
c. 1935 |
Item Level |
|
|
All Other |
H 93190 |
|
General view, black and white photograph |
|
Item Level |
|
|
Print Room |
JAC 4/6 PO |
Records of J and J A Carrick, architects, Ayr, South Ayrshire, Scotland |
Cragburn Municipal Pavilion, Gourock, interior.
Photographic view.
|
c. 1935 |
Item Level |
|
|
Print Room |
JAC 4/7 |
Records of J and J A Carrick, architects, Ayr, South Ayrshire, Scotland |
Presentation perspective.
Insc: 'T A Carrick Sept 35.' |
9/1935 |
Item Level |
|
 |
On-line Digital Images |
SC 758647 |
Records of Houston and Dunlop, architects, Kilbirnie, North Ayrshire, Scotland |
Proposed elevations for the Cragburn Pavilion, Gourock.
Scanned image of E 26442. |
c. 1966 |
Item Level |
|
|
Photographs and Off-line Digital Images |
C 47257 P |
Royal Incorporation of Architects in Scotland |
Photographic copy of drawing showing perspective view. |
9/1935 |
Item Level |
|
|
Photographs and Off-line Digital Images |
C 22344 P |
Royal Incorporation of Architects in Scotland |
Photographic copy of drawing showing perspective view. |
9/1935 |
Item Level |
|
|
Print Room |
B 27651 PC |
General Collection |
Postcard showing general view. |
|
Item Level |
|
|
Photographs and Off-line Digital Images |
C 47394 CT |
Records of J and J A Carrick, architects, Ayr, South Ayrshire, Scotland |
Photographic copy of drawing showing perspective view. |
1935 |
Item Level |
|
|
Photographs and Off-line Digital Images |
E 33722 |
Records of Houston and Dunlop, architects, Kilbirnie, North Ayrshire, Scotland |
Extension and renovations for Gourock Town Council.
Photographic copy of ground floor plan. |
c. 1966 |
Item Level |
|
|
Photographs and Off-line Digital Images |
E 26442 |
Records of Houston and Dunlop, architects, Kilbirnie, North Ayrshire, Scotland |
Photographic copy of elevations showing proposed alterations and additions. |
c. 1966 |
Item Level |
|
|
Photographs and Off-line Digital Images |
E 33728 |
Records of Houston and Dunlop, architects, Kilbirnie, North Ayrshire, Scotland |
Extension and renovations for Gourock Town Council.
Photographic copy of ground floor and basement plans. |
c. 1966 |
Item Level |
|
|
All Other |
H 93296 |
|
General view. |
|
Item Level |
|
 |
On-line Digital Images |
DP 039197 |
Records of J and J A Carrick, architects, Ayr, South Ayrshire, Scotland |
Digital copy of presentation perspective.
Insc: 'T A Carrick Sept 35.' |
9/1935 |
Item Level |
|
|
Photographs and Off-line Digital Images |
SC 1112810 |
|
Digital copy of postcard showing general view. |
|
Item Level |
|
 |
On-line Digital Images |
SC 1246326 |
Records of Aerofilms Ltd, aerial photographers, Bristol, England |
Gourock, general view, showing West Bay and Tower Hill. Oblique aerial photograph taken facing east. |
7/10/1927 |
Item Level |
|
|
Photographs and Off-line Digital Images |
SC 1377898 |
Records of Houston and Dunlop, architects, Kilbirnie, North Ayrshire, Scotland |
Extension and renovations for Gourock Town Council.
Photographic copy of ground floor plan. |
1966 |
Item Level |
|
|
Photographs and Off-line Digital Images |
SC 1377901 |
Records of Houston and Dunlop, architects, Kilbirnie, North Ayrshire, Scotland |
Extension and renovations for Gourock Town Council.
Photographic copy of ground floor and basement plans. |
1966 |
Item Level |
|
|
Prints and Drawings |
HD G/22/1 |
Records of Houston and Dunlop, architects, Kilbirnie, North Ayrshire, Scotland |
Extension and renovations for Gourock Town Council.
Plans, sections and elevations showing proposed alterations and additions. |
c. 1966 |
Batch Level |
|
|
Prints and Drawings |
HD G/22/2 |
Records of Houston and Dunlop, architects, Kilbirnie, North Ayrshire, Scotland |
Extension and renovations for Gourock Town Council.
Plans, sections and elevations showing existing kitchen and extension, including details of fittings. Details including counters, cash desk and screen. Schedule of work. |
c. 1966 |
Batch Level |
|