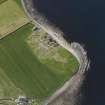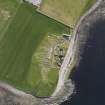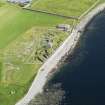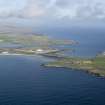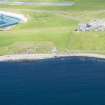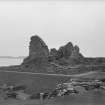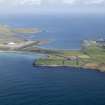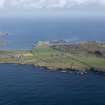Jarlshof, Old House Of Sumburgh
Lairds House (17th Century)
Site Name Jarlshof, Old House Of Sumburgh
Classification Lairds House (17th Century)
Canmore ID 182999
Site Number HU30NE 1.02
NGR HU 39820 09531
Datum OSGB36 - NGR
Permalink http://canmore.org.uk/site/182999
- Council Shetland Islands
- Parish Dunrossness
- Former Region Shetland Islands Area
- Former District Shetland
- Former County Shetland
Field Visit (17 March 1935)
RCAHMS provide a detailed architectural description and historical note on the ‘Old House’ at Jarlshof in their Inventory of the monuments of Orkney and Shetland (1946, No. 1139, pp. 16-20).
RCAHMS 1946, visited 17 March 1935.
Publication Account (1997)
The latest in the long sequence of buildings (see no. 39) on this important site is the early 17th-century laird's house which overlies part of the prehistoric broch (in fact the broch 'proved a useful source of building stone for the house). Contemporary Shetlanders knew this house as Sumburgh, and, by the time that Sir Waiter Scott re-named it 'Jarlshof' in his novel The Pirate, its ruins were virtually buried in wind-blown sand; the passage at the beginning of the novel in which Scott describes the house as he imagined it to have appeared in the late 17th century is fictitious,though probably close to the mark: 'a rude building of rough stone with nothing about it to gratify the eye or to excite the imagination'. It was, nevertheless, a substantial building with two upper storeys, and its accompanying domestic buildings formed the other three sides of a central rectangular courtyard.
The dwelling-house, the south block, was a simple rectangular house, 18m by 7m with walls more than a metre thick; the groundfloor was divided into two storerooms, and an external stair (known as a forestair) led from the courtyard into the two rooms on the first floor, each with a fireplace set into the gable wall. There was evidently a garret in the roof space, because a small window survives at that height in the north-west gable. Although the upper floors are incomplete and the building roofless, this is the best preserved block; it was flanked by outhouses of which only the east block survives to a height of almost 4m, while the building on the north side of the courtyard functioned as the kitchen block. This survives little higher than a metre, but it was originally the house built in Earl Robert's time which was later superseded in 1605 by the house built by Earl Patrick on the south side of the courtyard.
The old house at Sumburgh had a brief and turbulent existence. By the end of the 17th century it was in ruins and a new house, of which no trace now survives, had been built nearby, itself replaced by the 19th-century building that is now the Sumburgh Hotel. The latter was designed in 1866 by David Rhind as a Baronial mansion with bow windows and a round tower surmounted by a conical roof, but later additions have detracted from the impact of a once attractive house.
Information from ‘Exploring Scotland’s Heritage: Shetland’, (1997).
Watching Brief (8 February 2010 - 9 February 2010)
HU 398 095 (centred on)
A watching brief was maintained during minor excavations on 8–9 February 2010. A small area of previously recorded collapsed dry stone wall, towards the N end of what are thought to be medieval structures to the NE of the Old House was removed. The exposed core of the wall was recorded photographically and the wall was then reconstructed using the original stone and with reference to
archival photographs. The removal of stones and a narrow strip of turf from three small areas of the ‘cobbled’ path was also monitored. No finds or features of archaeological significance were recorded.
Archive: RCAHMS (intended)
Funder: Historic Scotland
A Hollinrake 2010
































