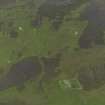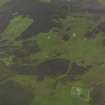Scheduled Maintenance
Please be advised that this website will undergo scheduled maintenance on the following dates: •
Tuesday 3rd December 11:00-15:00
During these times, some services may be temporarily unavailable. We apologise for any inconvenience this may cause.
Rousay, Lower Breck
Farmstead (Period Unassigned), Head Dyke (Post Medieval), Structure (Period Unassigned)
Site Name Rousay, Lower Breck
Classification Farmstead (Period Unassigned), Head Dyke (Post Medieval), Structure (Period Unassigned)
Canmore ID 182032
Site Number HY33SE 52
NGR HY 37317 32817
Datum OSGB36 - NGR
Permalink http://canmore.org.uk/site/182032
- Council Orkney Islands
- Parish Rousay And Egilsay
- Former Region Orkney Islands Area
- Former District Orkney
- Former County Orkney
HY33SE 52 3731 3282
A farmstead comprising one unroofed L-shaped building, three enclosures and one unroofed structure lying approximately 150m to the WNW, and a head-dyke are depicted on the 1st edition of the OS 6-inch map (Orkney and Shetland (Orkney) 1882, sheet lxxxiv). The head-dyke is conjoined to those of the farmsteads of North House (HY33SE 49), Hestivall (HY33SE 51) and Breek (HY33SE 53).
One unroofed building and the fragmentary remains of the head-dyke are shown on the current edition of the OS 1:10000 map (1977).
Information from RCAHMS (SAH) 11 December 2000
Field Visit (14 May 2015)
This farmstead comprises a relatively well-preserved building, the vestiges of a byre and two stone-walled enclosures. The first building measures 8m from WNW to ESE by 4.7m transversely over well-built drystone walls 0.7m in thickness and up to 1.8m in height. There is a doorway in the SSW wall and a storage shelf built into the WNW gable. The footings of an earlier building aligned at right-angles are visible on the WSW and a byre-drain is visible in the base of its SSW wall. A rhomboid-shaped enclosure measuring 10m from E to W by a maximum of 11m transversely lies immediately W of the buildings, its ruinous wall leading off the W side off the earlier building and returning to the NW corner of the later. Another enclosure, trapezoidal on plan and measuring 15m from NNE to SSW by a maximum of 14m transversely within a ruinous wall, lies immediately to the SE of the buildings. It overlies the line of the earlier head-dyke which, where it passes across the enclosure, has been robbed.
Lower Breek is not mentioned in Thompson’s list of the Quandale crofts (1981, 46) but there is no reason to think that it escaped the clearances of the 1840s and 1850s in this area. The unroofed farmstead is depicted on the 1st edition of the OS 25-inch map (Orkney 1882, Sheet LXXXIV.12) and a contemporary account states that the name applied to ‘a ruinous building’ (Name Book 16, 12).
Visited by RCAHMS (GFG) 14 May 2015
Measured Survey (12 May 2015)
RCAHMS surveyed Lower Breck farmstead with plane-table and alidade on 12 May 2015 at a scale of 1:200. The resultant plan was redrawn in vector graphics software.




























