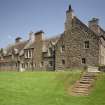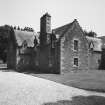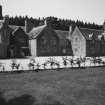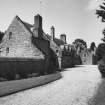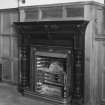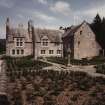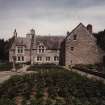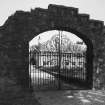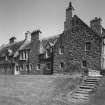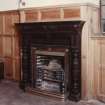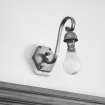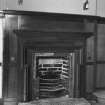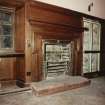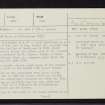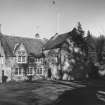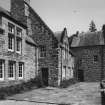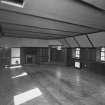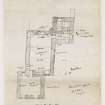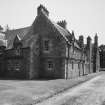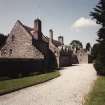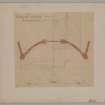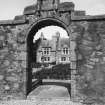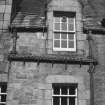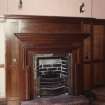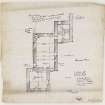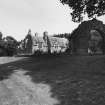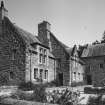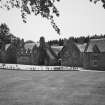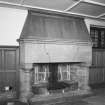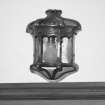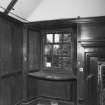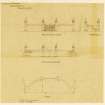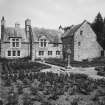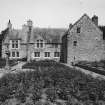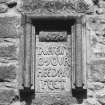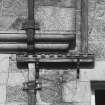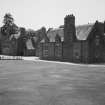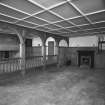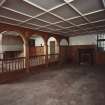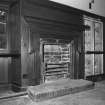Place Of Tilliefoure
Tower House (17th Century)
Site Name Place Of Tilliefoure
Classification Tower House (17th Century)
Alternative Name(s) Place Of Tillifour; Place Of Tilliefourne; Place Of Tillyfoure
Canmore ID 18052
Site Number NJ61NE 7
NGR NJ 65928 19495
Datum OSGB36 - NGR
Permalink http://canmore.org.uk/site/18052
- Council Aberdeenshire
- Parish Oyne
- Former Region Grampian
- Former District Gordon
- Former County Aberdeenshire
Place of Tilliefour, 1626; restored 1884/5, H M Wardrop; refurbished 1993-2003, Leslie Hunter Architects. Lying along an almost secret haugh of the Don, the old rubble tower of the Leslies of Wardhouse (1508-1840) was transformed into
one of the most pleasing Scots Arts & Crafts buildings. The great length of the low, two-storeyed extension is reduced by the grouping of its elements into gabled, crowstepped and chimneyed blocks, so that the eye is constantly diverted.
Tilliefour deserves an important place in Scots architectural history not only on its own, clear merits as perhaps the first restoration of a ruin in the modern period, but also because, on Wardrop's death, his partner, Robert Rowand Anderson, sent as site architect the young Robert Lorimer. The rest is history.
Taken from "Aberdeenshire: Donside and Strathbogie - An Illustrated Architectural Guide", by Ian Shepherd, 2006. Published by the Rutland Press http://www.rias.org.uk
NJ61NE 7.00 65928 19495
NJ61NE 7.01 65955 19435 Sundial
(NJ 6592 1950) Place of Tilliefourne (NAT)
OS 6" map, (1959)
The Place of Tilliefour (Tranter 1962-70; Simpson 1949) is first mentioned as a hunting-seat of the Earl of Mar, before the property was bestowed on the Leslies of Wardhouse in 1508, about which date Tranter thinks the oldest part of the present structure was probably built. Simpson thinks it dates from 1627, although there is a renewed panel above the doorway bearing the date 1626.
It has been a sturdy, almost squat house of two storeys and a garret, built on the Z-plan with square towers.
Some alteration in the roof-level took place in the 17th century and in 1884 the house, which had fallen into decay, was drastically restored and added to. This restoration was so skillfully carried out, after the early style, that it is difficult to differentiate between the early and the modern.
A courtyard lies to the south of the house entered by an arched gateway. In the corner of the courtyard stood a chapel whose consecration led to the excommunication of the Bishop of Aberdeen in 1638.
N Tranter 1962-70; W D Simpson 1949.
'Place of Tilliefoure' (information from Notice Board) generally as described, still in use and good condition.
Visited by OS (ISS) 25 July 1973.
No change to previous field report.
Revised at 1/2500.
Visited by OS (NKB) 19 August 1976.
Air photographs: AAS/94/02/G4/1-3.
NMRS, MS/712/21.
(Additional bibliography cited).
NMRS, MS/712/56.
NMRS REFERENCE:
Architects: Restoration and additions - Anderson & Browne, 1885
Hew Wardrop 1885/6
















































