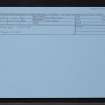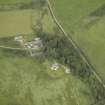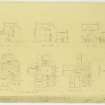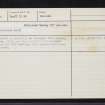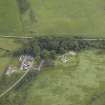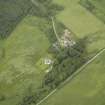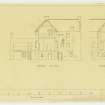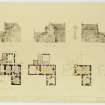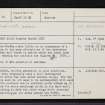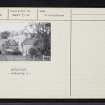Crombie Castle
Tower House (Medieval)
Site Name Crombie Castle
Classification Tower House (Medieval)
Alternative Name(s) Crommey Castle
Canmore ID 17898
Site Number NJ55SE 10
NGR NJ 59102 52250
Datum OSGB36 - NGR
Permalink http://canmore.org.uk/site/17898
- Council Aberdeenshire
- Parish Marnoch
- Former Region Grampian
- Former District Banff And Buchan
- Former County Banffshire
NJ55SE 10 59102 52250
(NJ 5910 5225) Crombie Castle (NR)
OS 6" map, Banffshire, 2nd ed., (1904)
Crombie Castle...has little or no appearance of a castle owing to the many alterations it has undergone. In the garden wall there is a stone which was taken from the castle bearing the initials and figures GM/MS 1678... but the date of its erection is unknown.
Name Book 1866.
The castle, whichis generally in good condition, appears to have originally been a tall rectangular building, to which has been added several wings. The two wings on the east do not seem to be contemporary with each other and the southern one is probably quite modern as it incorporates the stone mentioned above in the East wall. There is nothing to date the other wings which surround the older building,on all sides except the North.
Visited by OS (JTT) 14 September 1964.
Crombie Castle is basically an L-shaped 16th century tower-house, which has been modified and enlarged probably in the 17th century, with modern additions.
Visited by OS (NKB) 22 January 1968.
Standing Building Recording (7 July 2011 - 20 July 2012)
NJ 59102 52250 A programme of building recording was carried out 7–14 July 2011 and 28 June – 20 July 2012 at Crommey Castle (historically alternatively spelt Crombie), near Aberchirder. The castle was probably built between 1543 and 1547 by James Innes and subsequently underwent significant alterations. The original building is masked by a series of extensions dating to c1820, 1860 and 1910.
The building is an excellent example of a 16th-century L-plan tower house that preserves, with little subsequent alteration (except to the upper works), a wealth of early features and details. It is also notable for the survival of interior plastered surfaces. The tower preserves extensive evidence for an important remodelling, perhaps of 17th-century date, that involved major modification of the roof structure and reduction and reordering of the original wall heads. Effectively the building was ‘demoted’ from one of mock-martial, lairdly appearance to a structure of more domestic character. An ex situ dormer head, dated MGM 1678, may relate to these works (the estate had been purchased by the parish minister, George Meldrum in 1664).
Crommey is also notable for a long history of later repairs under the auspices of the Innes family. Works of the mid-1930s are particularly notable even though they remained unfinished. Survey drawings of the time by John Wilson Paterson provide an important record of the building before these works began. However his own proposals, very much in the Arts and Crafts tradition of Lorimer, were not enacted.
Monitoring was undertaken during the replacement of external harl in June–July 2012. The stripped exterior was surveyed and this confirmed and helped to refine the phasing of the building. The 17th-century alterations to the upper works were more fully defined. It is clear that the early wall heads and roof structure of the eastern jamb had formerly lain at a considerably higher level than existing. However, it was discovered that the main block of the tower to the W survives to its original height, the crow-stepped gable walls to N and S being undisturbed. Evidence survived for the removal of five original bartizans (two at the S gable, two at the E gable and one at the NW angle). That these had been roofed was demonstrated by plastered returns into the bartizan interiors visible internally. Remains of a number of original windows, either blocked or truncated were recorded at the upper level. Evidence for an unrecorded principal window in the S wall of the hall was recognised in the form of a relieving arch over, visible externally. Various shot-holes and gun-ports beneath windows and elsewhere were newly revealed or better defined. It is possible that the three corbels at the upper level above the entrance at the re-entrant supported an oriel rather than a more defensive feature.
The secondary works involved the removal of the bartizans and lowering of the E jamb wall head and roof (including the removal of loft-level chambers). The rebuilt gables and chimneys employed pale grey granite for its dressings, this in contrast to the more sharply cut sandstone dressings of the original build (various of the latter were incorporated into the secondary fabric). Following the removal of the bartizans the upper parts of the W wall of the main block were also reduced to upper floor level and re-erected. The existing three dormers date to this period though reusing earlier dressings. The E wall head of the principal block was also rebuilt, two pre-existing windows having been removed.
Various other openings at the lower levels saw secondary modification. That within the N wall of the hall seems to have been enlarged as part of the 17th-century works (granite dressings employed). Other modifications were of later date – the two windows in the W wall of the hall were lowered (the sill of the northern of the two very dramatically lowered), as was the window in its E wall – brick employed suggested this occurred in the later 18th/early 19th century. A large new window was opened in the early 19th century at the foot of the intramural stair down from the hall within the N wall.
Based upon the recorded evidence it was possible to propose a reconstruction of the 16th-century appearance of the tower.
Archive: RCAHMS
Funder: Private client
Information from Tom Addyman (Addyman Archaeology) 2012.
OASIS ID: addymana1-116199
















