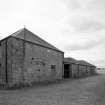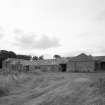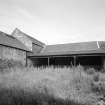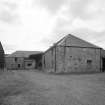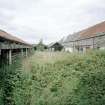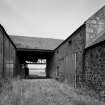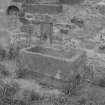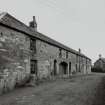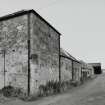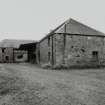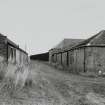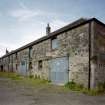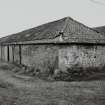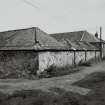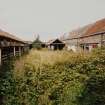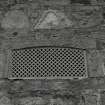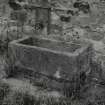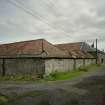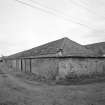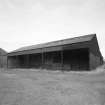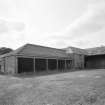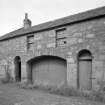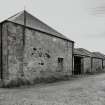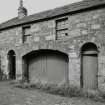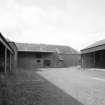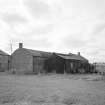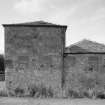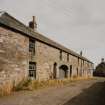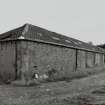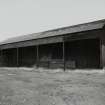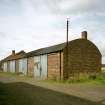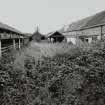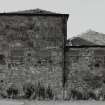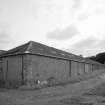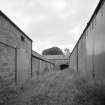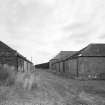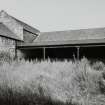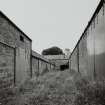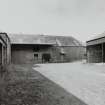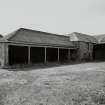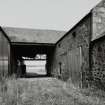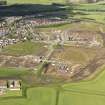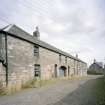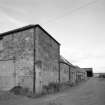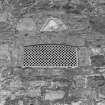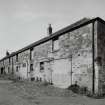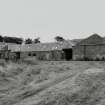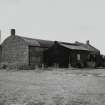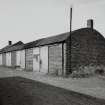Kirkliston, Almondhill Steading
Farmstead (19th Century)
Site Name Kirkliston, Almondhill Steading
Classification Farmstead (19th Century)
Canmore ID 174514
Site Number NT17SW 171
NGR NT 13002 74981
Datum OSGB36 - NGR
Permalink http://canmore.org.uk/site/174514
- Council Edinburgh, City Of
- Parish Kirkliston (City Of Edinburgh/w Lothian)
- Former Region Lothian
- Former District City Of Edinburgh
- Former County West Lothian
NT17SW 171 13002 74981
A very detailed description of this complex can be found at HB numlink: 26748. A RCAHMS photographic survey, conducted during August 1998, was prompted by proposals to convert this steading to house.
Visited by RCAHMS(MKO), August 1998.
The steading is located to the NE of Almondhill farmhouse. The farm was formed in 1815 from the smaller farms of Catelbock, Loanhead and Meadow. The lands formerly belonged to the Hopetoun estates but in 1822 became part of the Dundas Estates. The lands were sold in 1875 to James Russel of Arnotdale and in 1899 the entire Dundas Estaes were purchased by Stewart Clark. Almondhill was tenanted by William Allison from 1927. William Allison(1887-1960) was one of the best arable farmers in the Lothians. He served on the West Lothian County Council until 1945 and was a Governor of the East of Scotland College of Agriculture. Almondhill farmhouse is listed separately.
Mid 19th century with some alterations in mid 19th century. Stugged rubble sandstone with droved margins; raised cills. Plan organised around central passage; rectangular-plan to W consisting of granary and large cattle feeding sheds with quadrangular plan ranges to E with stables and storage around small cattle-court. Main 2-storey range consisting of stables with storage sheds over. Slate and pantile roofs, some corrugated asbestos and sheet metal; slate eaves easing courses to cattle courts.
SE RANGE: 2-storey, 9-bay main range with single storey 4-bay range of covered cattle courts to outer left. Pend entrance in 2nd bay to left; segmental arch with droved voussoirs framed by 2, tall, narrow arch pedestrian openings; boarded side doors with plain letterbox fanlights lead to upper floors and to stable to right. Paired window above pend; flanking windows to left and right at ground and 1st floor. 2 boarded, sliding doors to right; that in penultimate bay gives access to stable and has wooden stair immediately within door to upper level. Door to outer right gives access to stable; cobbled floor with corner wooden stall and cast-iron fittings; boarded wooden roof; cobbled floor. 2 small windows between doors on exterior. Boarded hoist door at 1st floor to left of centre between doors; blinded window above end door. Lower single storey cattle courts to W; originally 7 feeding doors now blocked, with droved margins in 3 sheds to right.
INTERIOR: main entrance to yard through arched pend; small door to left leads into small room with circular brick furnace and square chimney. Single storey stables to right; original upswept, wooden, stable trevis and cast- iron columns; cobbled floor. 2-storey grain storage shed at N end of stable range connected by roofed upper level gangway to granary which spans left side. Cast-iron cattle-crush against E wall of granary. Long granary store with wooden conveyor system along roof connected to granary proper, now with more modern machinery.
NE RANGE: end wall of stables; 4 decorative segmental- headed, cast-iron, quaterfoil ventilation grids. 3-bay bothy to right, 2-leaf, boarded door at centre with 4-pane letterbox fanlight; flanking windows (3-pane fixed glazing). 6 bay range to right consisting of boarded door with 4-pane letterbox fanlight; pend into cattle court, 2 centre boarded half doors with fanlights, outer boarded door and opening to covered storage area at rear of feeding shed at N end of court.
NE CATTLE COURT: central area with covered feeding sheds on N and S sides; coupled rafter roof supported on central cast-iron columns. Rubble and lime washed feeding troughs; wooden hay-hecks suspended from roof. 3, half-doors on E side, partially blocked; 2 doors on W side at higher level to stables. All walls lime-washed.
N RANGE: implement shed to left and end wall of granary store; 2-leaf boarded door and window (boarded lower and glazed upper)at ground; boarded hoist door at upper level.
End wall of 2-storey granary and end walls of cattle court to outer right; doorway at junction between 2 blocks and sliding door at outer right.
SW RANGE: W wall of cattle feeding sheds; 5, boarded sliding doors concentrated to right of elevation.
W CATTLE COURT: very large cattle wintering sheds, originally covered-in now unroofed in parts. Roof supported by cast-iron columns; 6 main feeding areas divided by main gangway and side access; doors in E wall into grain store; boarded sliding doors in W wall to exterior. Rubble, lime-washed feeding troughs run length of buildng; suspended, wooden, hay-hecks.























































