|
Photographs and Off-line Digital Images |
E 12010 |
Records of Dick Peddie and McKay, architects, Edinburgh, Scotland |
Photographic copy of plans of existing shops. Sketch plan and elevation of proposed new building. Plans, sections and elevations. |
2/1872 |
Item Level |
|
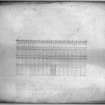 |
On-line Digital Images |
SC 691980 |
Records of Dick Peddie and McKay, architects, Edinburgh, Scotland |
Plans of existing shops. Sketch plan and elevation of proposed new building. Plans, sections and elevations.
Scanned image of E 12010. |
2/1872 |
Item Level |
|
|
Photographs and Off-line Digital Images |
E 12011 |
Records of Dick Peddie and McKay, architects, Edinburgh, Scotland |
Photographic copy of plans of existing shops. Sketch plan and elevation of proposed new building. Plans, sections and elevations. |
2/1872 |
Item Level |
|
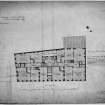 |
On-line Digital Images |
SC 691982 |
Records of Dick Peddie and McKay, architects, Edinburgh, Scotland |
Plans of existing shops. Sketch plan and elevation of proposed new building. Plans, sections and elevations.
Scanned image of E 12011. |
2/1872 |
Item Level |
|
|
Photographs and Off-line Digital Images |
E 12008 |
Records of Dick Peddie and McKay, architects, Edinburgh, Scotland |
Photographic copy of plans of existing shops. Sketch plan and elevation of proposed new building. Plans, sections and elevations. |
2/1872 |
Item Level |
|
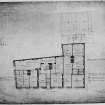 |
On-line Digital Images |
SC 691984 |
Records of Dick Peddie and McKay, architects, Edinburgh, Scotland |
Plans of existing shops. Sketch plan and elevation of proposed new building. Plans, sections and elevations.
Scanned image of E 12008. |
2/1872 |
Item Level |
|
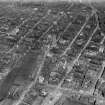 |
On-line Digital Images |
SC 1256775 |
Records of Aerofilms Ltd, aerial photographers, Bristol, England |
Glasgow, general view, showing Central Station, Blythswood Square and Buchanan Street. Oblique aerial photograph taken facing north. |
29/5/1929 |
Item Level |
|
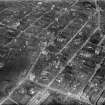 |
On-line Digital Images |
SC 1256777 |
Records of Aerofilms Ltd, aerial photographers, Bristol, England |
Glasgow, general view, showing Central Station, Blythswood Square and Buchanan Street. Oblique aerial photograph taken facing north. |
29/5/1929 |
Item Level |
|
|
Prints and Drawings |
DPM 1870/106/1 |
Records of Dick Peddie and McKay, architects, Edinburgh, Scotland |
Shops and offices.
Plans of existing shops. Sketch plan and elevation of proposed new building. Plans, sections and elevations. |
2/1872 |
Batch Level |
|
|
Prints and Drawings |
DPM 1870/106/2 |
Records of Dick Peddie and McKay, architects, Edinburgh, Scotland |
Shops and offices.
Plans, sections and elevations, including block plan showing drainage. Sketch plans of later alterations. |
4/1873 |
Batch Level |
|