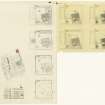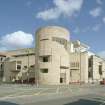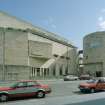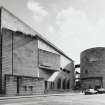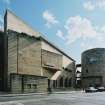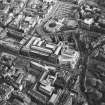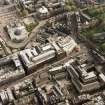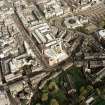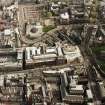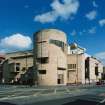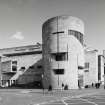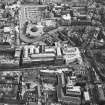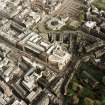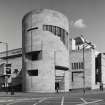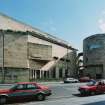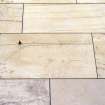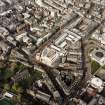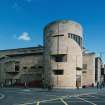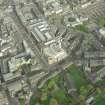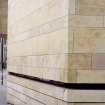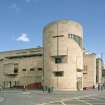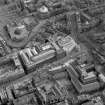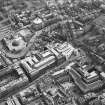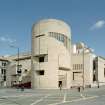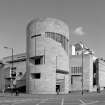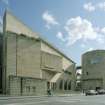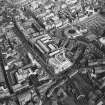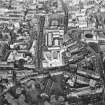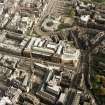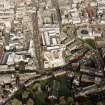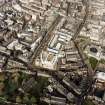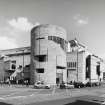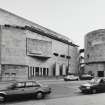Edinburgh, Chambers Street, Museum Of Scotland
Museum (20th Century), Restaurant (20th Century)
Site Name Edinburgh, Chambers Street, Museum Of Scotland
Classification Museum (20th Century), Restaurant (20th Century)
Alternative Name(s) George Iv Bridge; Bristo Place; Forrest Road; Candlemaker Row; Lindsay Place; Heriot Watt Library; Tower Restaurant; Bristo Port
Canmore ID 171257
Site Number NT27SE 462.01
NGR NT 25748 73290
NGR Description Centred NT 25748 73290
Datum OSGB36 - NGR
Permalink http://canmore.org.uk/site/171257
- Council Edinburgh, City Of
- Parish Edinburgh (Edinburgh, City Of)
- Former Region Lothian
- Former District City Of Edinburgh
- Former County Midlothian
Northmavine, Shetland, portable carved stone
Measurements: L 45mm, W 20mm, H 43mm
Stone type: sandstone
Place of discovery: HU c 32 85
Present location: National Museums Scotland, Edinburgh (BG.392)
Evidence for discovery:
Present condition: the beak is missing but the surviving carving is good.
Description
This is a carving in the round of a plump bird, settled as if on the nest. Incised lines indicate its feathers.
Date: early medieval or later.
References: Thomas 1963, 47, pl II.1; Scott & Ritchie 2009, no 13.
Compiled by A Ritchie 2016
NT27SE 462.01 25748 73290
For 19th century Royal Museum Building see NT27SE 462.00
ARCHITECT: Benson + Forsyth 1998
Partners: Gordon Benson, Alan Forsyth.
Architectural team: Kevin Adams, John Cannon, Ian Carson, Eleanor de Zoysa, Catriona Hill, Annabelle Henderson, Jim Hutcheson, Debby Kuypers, Reza Schuster, Peter Wilson.
Announcement of government funding commitment of #30 million by the Secretary of State for Scotland, 1989. First turf cut 30 April 1993. Fitting out to be funded by donation, leading to establishment of Museum of Scotland Project, from 7 July 1994. Large donation from the Heinz family, and contributions from US St Andrews societies. RIAS competition attracted c.347 anonymous entries. Announcement of winning scheme August 1991. Runner-up Ulrike Wilke with James Stirling, Michael Wilford and Associates; other short-listed schemes by Peter Haddon and Partners, McMorran and Gatehouse, Burrell Foley Fischer, and Michael Squire Associates. Contract awarded March 1995. Work begun on site 10 January 1996. Opened by Her Majesty the Queen, St Andrew's Day 1998. Total cost: #44,850,000.
Newsletter of the Museum of Scotland Campaign 1994-8; Museums Journal 1996; A J 1991
Designed to house National Museums of Scotland's entire Scottish collection. Intended to allude to Scottish traditional forms, from brochs to nineteenth century urban developments. Chambers Street and George IV Bridge facades clad in honey-coloured clashach stone. #4m stonework contract carried out by Stirling Stone Group. Entrance housed in circular tower, at the junction of five streets, echoing the form of the Halfmoon Battery, Edinburgh Castle; contains stairs, service spaces, members' room, boardroom, reception suit, and private roof terrace. Galleries arranged to lead visitors up through building, from basement to roof, passing through consecutive historical eras from prehistory to the present. Early People Exhibition (in basement) designed by James Simpson and Lee Boyd Partnership, featuring the work of Eduardo Paolozzi and Andy Goldsworthy. Twentieth-century gallery focuses on history of household objects. Exhibits include 11-metre high Newcomen engine and the Solemn League and Covenant. Building incorporates 7,000 sq metres of display space, restaurant, and temporary exhibition gallery surrounding a triangular, top-lit court, open to the museum's full height. Boat-shaped roof, providing views of Edinburgh Castle, the Old Town, and Arthur's Seat. Extensive use of a white sand/cement render. Structural engineer: Anthony Hunt Associates. M&E engineer: Waterman Gore. Lighting: Kevin Shaw Lighting, Butler and Young. Landscape architects: Turnbull Jefferey Partnership.
M Jones 1995; A J 1991,1998; RIAS 2000; R Murphy 1999; D Singmaster 1998
Project (1997)
The Public Monuments and Sculpture Association (http://www.pmsa.org.uk/) set up a National Recording Project in 1997 with the aim of making a survey of public monuments and sculpture in Britain ranging from medieval monuments to the most contemporary works. Information from the Edinburgh project was added to the RCAHMS database in October 2010 and again in 2012.
The PMSA (Public Monuments and Sculpture Association) Edinburgh Sculpture Project has been supported by Eastern Photocolour, Edinburgh College of Art, the Edinburgh World Heritage Trust, Historic Scotland, the Hope Scott Trust, The Old Edinburgh Club, the Pilgrim Trust, the RCAHMS, and the Scottish Archive Network.
Field Visit (12 June 2002)
Sundial consists of a simple curved triangular gnomon protruding from a stone, which faces a block on which are incised numbers 12,1,2,3,4,5,6,7, 8 beneath incised boomerang-shaped lines which extend end to end of the block. The incised motto is carved horizontally above the right-hand end of these lines.
The idea for a sundial on the new museum came from Lord Perth, then President of the British Sundial Society, and his family motto is carved before the date.
Inspected By : D. King
Inscriptions : Incised letters above double lines on right top:
GANG WARILY . MMI
Signatures : None
Information from Public Monuments and Sculpture Association (PMSA Work Ref : EDIN0635)
Field Visit (12 June 2002)
Vertical ribbed sculpture topped by a star shape
Inspected By : D. King
Inscriptions : None
Signatures : In raised letters: 1998 and ANDREW ROWE
Design period : 1998
Information from Public Monuments and Sculpture Association (PMSA Work Ref : EDIN0636)
Project
A selection of sites from the over-arching Scotstyle list which would potentially form a survey of the post-1975 buildings.







































