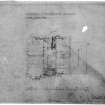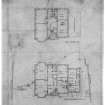 |
On-line Digital Images |
SC 678531 |
Records of Lorimer and Matthew, architects, Edinburgh, Scotland |
Upper floor plan showing alterations. |
1926 |
Item Level |
|
 |
On-line Digital Images |
SC 678532 |
Records of Lorimer and Matthew, architects, Edinburgh, Scotland |
Ground and first floor plans showing alterations. |
1926 |
Item Level |
|
|
Photographs and Off-line Digital Images |
E 12407 |
Records of Lorimer and Matthew, architects, Edinburgh, Scotland |
Ground and first floor plans showing alterations. |
1926 |
Item Level |
|
|
Photographs and Off-line Digital Images |
E 12408 |
Records of Lorimer and Matthew, architects, Edinburgh, Scotland |
Upper floor plan showing alterations. |
1926 |
Item Level |
|
|
Prints and Drawings |
LOR L/8/1 |
Records of Lorimer and Matthew, architects, Edinburgh, Scotland |
Floor plans showing alterations. Heating plans. |
1926 |
Batch Level |
|
|
Prints and Drawings |
LOR L/5/4 |
Records of Lorimer and Matthew, architects, Edinburgh, Scotland |
Musselburgh, Loretto School, North Esk lodge and Eskbank House.
Survey plans. Plans, sections and elevations showing additions and alterations. Details of dormers and fireplace. |
c. 1906 |
Batch Level |
|
|
Prints and Drawings |
LOR L/8/2 |
Records of Lorimer and Matthew, architects, Edinburgh, Scotland |
Floor plans showing addition of sick room and bathrooms. Plan showing heating pipe layout. |
1926 |
Batch Level |
|