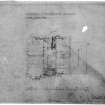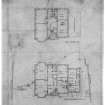Musselburgh, Eskbank House
No Class (Event)
Site Name Musselburgh, Eskbank House
Classification No Class (Event)
Alternative Name(s) Loretto
Canmore ID 171087
Site Number NT37SW 566
NGR NT 3430 7285
Datum OSGB36 - NGR
Permalink http://canmore.org.uk/site/171087
- Council East Lothian
- Parish Inveresk (East Lothian)
- Former Region Lothian
- Former District East Lothian
- Former County Midlothian
NT37SW 566 3430 7285
NT 3430 7285 A watching brief was conducted on works associated with a new extension to Eskbank House. The made-up ground was relatively deep (at least 0.8m) and had been subjected to considerable disturbance by previous construction works. The finds date to the 19th and 20th centuries and, together with the bone and shell remains, constitute redeposited midden material. The only feature of potentially pre-19th-century date, and of possible archaeological significance, was a length of coarse stone lime-mortared walling which was left in situ and may represent the remains of an earlier boundary/structural wall.
Sponsor: Campbell Mars Architects.
D Rankin 1999
Watching Brief (1999)
NT 3430 7285 A watching brief was conducted on works associated with a new extension to Eskbank House. The made-up ground was relatively deep (at least 0.8m) and had been subjected to considerable disturbance by previous construction works. The finds date to the 19th and 20th centuries and, together with the bone and shell remains, constitute redeposited midden material. The only feature of potentially pre-19th-century date, and of possible archaeological significance, was a length of coarse stone lime-mortared walling which was left in situ and may represent the remains of an earlier boundary/structural wall.
Sponsor: Campbell Mars Architects.
D Rankin 1999










