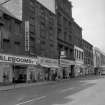|
Photographs and Off-line Digital Images |
B 87368 PO |
Frank Worsdall |
24-28 Stockwell Street.
General view from South-East.
|
5/1963 |
Item Level |
|
|
Photographs and Off-line Digital Images |
GWD 60/1 P |
|
Glasgow, 24-28 Stockwell Street, Old Garrick Hotel.
Photographic copy of scale drawings showing fireplaces in rooms.
Titled: 'House Stockwell Street Glasgow'.
Insc: 'Known as the Old Garrick Hotel. Fireplaces in rooms'. |
|
Item Level |
|
|
Photographs and Off-line Digital Images |
GWD 60/2 P |
|
Glasgow, 24-28 Stockwell Street, Old Garrick Hotel.
Photographic copy of scale drawing showing elevation, plans, cross section, and various features.
Titled: 'Property at 24-28 Stockwell Street'.
Insc: 'Elevation to Street, Cross Section, Plan of First Floor, Plan of Second Floor'. |
1910 |
Item Level |
|
|
Photographs and Off-line Digital Images |
GWD 60/3 P |
|
Glasgow, 24-28 Stockwell Street, Old Garrick Hotel.
Photographic copy of scale drawing showing elevation of panelling on wall at first floor.
Titled: 'Property at Stockwell Street'.
Insc: 'Elevation of panelling on wall at first floor'. |
1910 |
Item Level |
|
|
All Other |
GWR 11/1 |
|
Glasgow, 28 Stockwell Street.
Record Sheet. |
19/3/1976 |
Item Level |
|
 |
On-line Digital Images |
SC 686005 |
Papers of Professor John R Hume, economic and industrial historian, Glasgow, Scotland |
View from S showing ESE front of numbers 14-2 with part of numbers 24-28 in foreground |
8/1968 |
Item Level |
|
|
Prints and Drawings |
LOR G/44/1 |
Records of Lorimer and Matthew, architects, Edinburgh, Scotland |
Proposed market/shopping arcade.
Plans, section and elevations of existing premises.
|
1933 |
Batch Level |
|
|
Prints and Drawings |
LOR G/44/2 |
Records of Lorimer and Matthew, architects, Edinburgh, Scotland |
Proposed market/shopping arcade.
Plans and section of existing premises.
|
1936 |
Batch Level |
|
|
Prints and Drawings |
LOR G/44/3 |
Records of Lorimer and Matthew, architects, Edinburgh, Scotland |
Proposed market/shopping arcade.
Plans of existing premises.
|
1936 |
Batch Level |
|
|
Prints and Drawings |
LOR G/44/4 |
Records of Lorimer and Matthew, architects, Edinburgh, Scotland |
Proposed market/shopping arcade.
Plans and elevations of proposed schemes. Block plans.
|
1936 |
Batch Level |
|