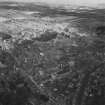 |
On-line Digital Images |
SC 1314877 |
Records of Aerofilms Ltd, aerial photographers, Bristol, England |
Dunfermline, general view, showing Canmore Street and Winterthur Silk Ltd. Canmore Works, Bruce Street. Oblique aerial photograph taken facing north-west. This image has been produced from a print. |
21/9/1948 |
Item Level |
|
|
Prints and Drawings |
SA 1960/3/1 |
Records of Shearer and Annand, architects, Dunfermline, Fife, Scotland |
Dunfermline, 57 High Street.
Section, sketch elevations and survey notes. |
c. 1960 |
Batch Level |
|
|
Prints and Drawings |
SA 1960/3/2 |
Records of Shearer and Annand, architects, Dunfermline, Fife, Scotland |
Dunfermline, 57 High Street.
Sketch plans. |
c. 1960 |
Batch Level |
|
|
Prints and Drawings |
SA 1960/3/3 |
Records of Shearer and Annand, architects, Dunfermline, Fife, Scotland |
Dunfermline, 57 High Street.
Sketch plans and sections, shop arrangement and details of stock layout. |
c. 1960 |
Batch Level |
|
|
Prints and Drawings |
SA 1960/3/4 |
Records of Shearer and Annand, architects, Dunfermline, Fife, Scotland |
Dunfermline, 57 High Street.
Sketch elevations and plans. |
c. 1960 |
Batch Level |
|
|
Prints and Drawings |
SA 1960/3/5 |
Records of Shearer and Annand, architects, Dunfermline, Fife, Scotland |
Dunfermline, 57 High Street.
Sketch elevations showing alternative designs. |
c. 1960 |
Batch Level |
|
|
Prints and Drawings |
SA 1960/3/6 |
Records of Shearer and Annand, architects, Dunfermline, Fife, Scotland |
Dunfermline, 57 High Street.
Sketch elevations and perspectives showing alternative designs. |
c. 1960 |
Batch Level |
|
|
Prints and Drawings |
SA 1960/3/7 |
Records of Shearer and Annand, architects, Dunfermline, Fife, Scotland |
Dunfermline, 57 High Street.
Site layout, plans, sections and elevations, details of structure and signage. |
2/1960 |
Batch Level |
|
|
Prints and Drawings |
SA 1960/3/8 |
Records of Shearer and Annand, architects, Dunfermline, Fife, Scotland |
Dunfermline, 57 High Street.
Details of windows, doors, roof construction, stairs and structural floor plans, elevations and sections. |
4/1960 |
Batch Level |
|
|
Prints and Drawings |
SA 1960/3/9 |
Records of Shearer and Annand, architects, Dunfermline, Fife, Scotland |
Dunfermline, 57 High Street.
Plans, elevations and sections of second development, structural details including steelwork, and details of stairs, doors, electrics, ceiling finish and windows. |
c. 6/1960 |
Batch Level |
|
|
Prints and Drawings |
SA 1960/3/10 |
Records of Shearer and Annand, architects, Dunfermline, Fife, Scotland |
Dunfermline, 57 High Street.
Plans showing new entrance to second development, masonry details, display fittings, finishes and windows. |
c. 9/1960 |
Batch Level |
|
|
Prints and Drawings |
SA 1960/3/11 |
Records of Shearer and Annand, architects, Dunfermline, Fife, Scotland |
Dunfermline, 57 High Street.
Details of steelwork (Keir & Cawder Engineering Ltd), electrics (Philips Electrical Ltd), fittings (Heggie & Aitchison Ltd) and engineering details (Redpath Brown & Co. Ltd). |
c. 4/1960 |
Batch Level |
|
|
Prints and Drawings |
SA 1960/3/12 |
Records of Shearer and Annand, architects, Dunfermline, Fife, Scotland |
Dunfermline, 57 High Street.
Window and floor finish details, concrete structure details (Concrete Ltd). |
c. 5/1960 |
Batch Level |
|