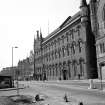 |
On-line Digital Images |
SC 543419 |
Papers of Professor John R Hume, economic and industrial historian, Glasgow, Scotland |
Dundee, Victoria Road, Victoria Works
View from E showing SE front |
17/5/1978 |
Item Level |
|
|
Photographs and Off-line Digital Images |
B 14082 |
|
View from South with Trinity Congregational Union Church to the right. |
3/1989 |
Item Level |
|
|
Photographs and Off-line Digital Images |
AN 5025 |
|
Interior.
View of upper North shed from South-East. |
|
Item Level |
|
|
Photographs and Off-line Digital Images |
AN 5030 |
|
Interior.
View of South sheds, press packing. |
|
Item Level |
|
|
Photographs and Off-line Digital Images |
AN 5028 |
|
Interior.
View of second floor office from South. |
|
Item Level |
|
|
Photographs and Off-line Digital Images |
AN 5027 |
|
Interior.
View of cubicles at North-East of office. |
|
Item Level |
|
|
Photographs and Off-line Digital Images |
AN 5023 |
|
Interior.
View of bale shed from South-East. |
|
Item Level |
|
|
Photographs and Off-line Digital Images |
AN 5029 |
|
Interior.
Detail of North side of boardroom. |
|
Item Level |
|
|
Photographs and Off-line Digital Images |
AN 5021 |
|
Interior.
View of panelling in boardroom, first floor. |
|
Item Level |
|
|
Photographs and Off-line Digital Images |
AN 5031 |
|
View from South. |
|
Item Level |
|
|
Photographs and Off-line Digital Images |
AN 5026 |
|
Interior.
View of Calender house from South-East. |
|
Item Level |
|
|
Photographs and Off-line Digital Images |
AN 5024 |
|
Interior.
View of bale shed from North-West. |
|
Item Level |
|
|
Photographs and Off-line Digital Images |
A 11255 |
List C Survey |
View from South. |
1975 |
Item Level |
|
|
Photographs and Off-line Digital Images |
A 11253 |
List C Survey |
View from South-West. |
1975 |
Item Level |
|
|
Prints and Drawings |
DC 2179 |
|
Plan and details indicating retaining wall on floor level A. |
3/1980 |
Item Level |
|
|
Prints and Drawings |
DC 2180 |
|
Plan and details indicating retaining wall on floor level C. |
2/1980 |
Item Level |
|
|
Prints and Drawings |
DC 2181 |
|
Plan and details indicating retaining wall on floor level D. |
2/1980 |
Item Level |
|
|
Prints and Drawings |
DC 2182 |
|
Plan and details indicating retaining wall on floor level E. |
2/1980 |
Item Level |
|
|
Prints and Drawings |
DC 2183 |
|
Plan and details indicating retaining wall on floor level F. |
2/1980 |
Item Level |
|
|
Prints and Drawings |
DC 2184 |
|
Site plan of land renewal scheme indicating property to be demolished. |
26/3/1980 |
Item Level |
|
|
Prints and Drawings |
AND 245/10 |
Records of Dundee Police Commissioners, The Corporation of Dundee, Scotland |
Victoria Road Calender.
Recto: Block plan. |
1874 |
Item Level |
|
|
Prints and Drawings |
AND 245/11 |
Records of Dundee Police Commissioners, The Corporation of Dundee, Scotland |
Victoria Road Calender.
Recto: North & South elevations, section. |
1874 |
Item Level |
|
|
Prints and Drawings |
AND 245/12 |
Records of Dundee Police Commissioners, The Corporation of Dundee, Scotland |
Victoria Road Calender.
Recto: Elevations. |
1874 |
Item Level |
|
|
Prints and Drawings |
AND 245/13 |
Records of Dundee Police Commissioners, The Corporation of Dundee, Scotland |
Victoria Road Calender.
Recto: Second floor plan. |
1874 |
Item Level |
|