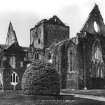 |
On-line Digital Images |
SC 708420 |
|
Scanned image of MO 667. |
c. 1900 |
Item Level |
|
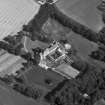 |
On-line Digital Images |
SC 708437 |
RCAHMS Aerial Photography |
Scanned image of B 23607. |
1989 |
Item Level |
|
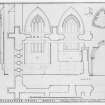 |
On-line Digital Images |
SC 741955 |
Records of Ian Gordon Lindsay and Partners, architects, Edinburgh, Scotland |
Plan of chancel including sections and internal elevations of South wall.
Scanned image of E 26255. |
1946 |
Item Level |
|
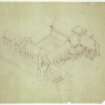 |
On-line Digital Images |
SC 741963 |
Records of Ian Gordon Lindsay and Partners, architects, Edinburgh, Scotland |
Isometric drawing of whole scheme.
Scanned image of E 26027 CN. |
c. 1946 |
Item Level |
|
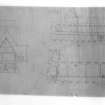 |
On-line Digital Images |
SC 833778 |
Records of Ian Gordon Lindsay and Partners, architects, Edinburgh, Scotland |
Plans and section.
Scanned image of D 4905. |
c. 1944 |
Item Level |
|
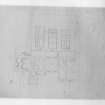 |
On-line Digital Images |
SC 833815 |
Records of Ian Gordon Lindsay and Partners, architects, Edinburgh, Scotland |
Plan.
Scanned image of D 4901. |
1944 |
Item Level |
|
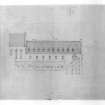 |
On-line Digital Images |
SC 833863 |
Records of Ian Gordon Lindsay and Partners, architects, Edinburgh, Scotland |
Elevation of East range.
Scanned image of D 4903. |
c. 1944 |
Item Level |
|
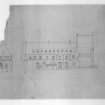 |
On-line Digital Images |
SC 833878 |
Records of Ian Gordon Lindsay and Partners, architects, Edinburgh, Scotland |
Elevation.
Scanned image of D 4902. |
c. 1944 |
Item Level |
|
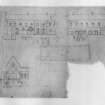 |
On-line Digital Images |
SC 834180 |
Records of Ian Gordon Lindsay and Partners, architects, Edinburgh, Scotland |
Plan, section and elevation.
Scanned image of D 4899. |
c. 1944 |
Item Level |
|
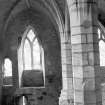 |
On-line Digital Images |
SC 928379 |
Records of Ian Gordon Lindsay and Partners, architects, Edinburgh, Scotland |
Interior.
Detail of frater. |
26/3/1927 |
Item Level |
|
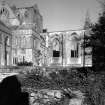 |
On-line Digital Images |
SC 928380 |
Records of Ian Gordon Lindsay and Partners, architects, Edinburgh, Scotland |
View from SE. |
1948 |
Item Level |
|
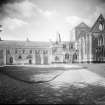 |
On-line Digital Images |
SC 1201668 |
Historic Buildings and Monuments/Scottish Development Department photographs |
View from E. |
|
Item Level |
|
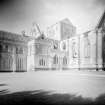 |
On-line Digital Images |
SC 1201674 |
Historic Buildings and Monuments/Scottish Development Department photographs |
View from SE. |
|
Item Level |
|
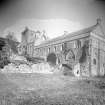 |
On-line Digital Images |
SC 1201676 |
Historic Buildings and Monuments/Scottish Development Department photographs |
View from SW. |
|
Item Level |
|
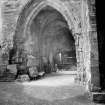 |
On-line Digital Images |
SC 1201677 |
Historic Buildings and Monuments/Scottish Development Department photographs |
Detail of equilateral archway entrance to choir. |
|
Item Level |
|
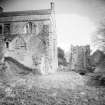 |
On-line Digital Images |
SC 1201678 |
Historic Buildings and Monuments/Scottish Development Department photographs |
View of fratery from Sw. |
|
Item Level |
|
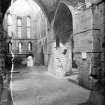 |
On-line Digital Images |
SC 1201684 |
Historic Buildings and Monuments/Scottish Development Department photographs |
Interior.
View of N transept. |
|
Item Level |
|
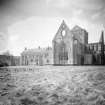 |
On-line Digital Images |
SC 1201685 |
Historic Buildings and Monuments/Scottish Development Department photographs |
View from NE. |
|
Item Level |
|
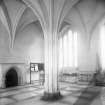 |
On-line Digital Images |
SC 1201686 |
Historic Buildings and Monuments/Scottish Development Department photographs |
Interior.
General view of chapter house. |
|
Item Level |
|
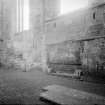 |
On-line Digital Images |
SC 1201689 |
Historic Buildings and Monuments/Scottish Development Department photographs |
Interior.
View of choir. |
|
Item Level |
|
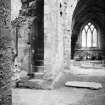 |
On-line Digital Images |
SC 1201694 |
Historic Buildings and Monuments/Scottish Development Department photographs |
Interior.
View of archway giving access to Eastern aisle of N transept. |
|
Item Level |
|
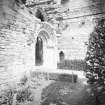 |
On-line Digital Images |
SC 1201695 |
Historic Buildings and Monuments/Scottish Development Department photographs |
Detail of arch in cloister wall leading to nave. |
|
Item Level |
|
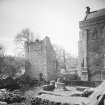 |
On-line Digital Images |
SC 1201697 |
Historic Buildings and Monuments/Scottish Development Department photographs |
View of S end of fratery and excavation of what is believed to be the library. |
|
Item Level |
|
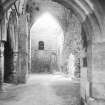 |
On-line Digital Images |
SC 1201698 |
Historic Buildings and Monuments/Scottish Development Department photographs |
View through tower into S transept with staircase. |
|
Item Level |
|