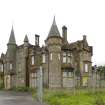 |
On-line Digital Images |
DP 064345 |
RCAHMS Field Survey Digital Photography |
General view from SE showing the main and SE elevations. |
3/9/2009 |
Item Level |
|
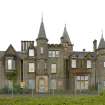 |
On-line Digital Images |
DP 064346 |
RCAHMS Field Survey Digital Photography |
General view from S showing main elevation and entrance. |
3/9/2009 |
Item Level |
|
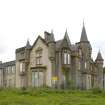 |
On-line Digital Images |
DP 064347 |
RCAHMS Field Survey Digital Photography |
General view from SW showing main and NW elevations |
3/9/2009 |
Item Level |
|
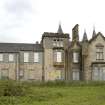 |
On-line Digital Images |
DP 064348 |
RCAHMS Field Survey Digital Photography |
General view from W showing NW-facing elelvation. |
3/9/2009 |
Item Level |
|
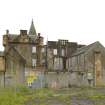 |
On-line Digital Images |
DP 064349 |
RCAHMS Field Survey Digital Photography |
General view from N showing rear elevation and later extensions. |
3/9/2009 |
Item Level |
|
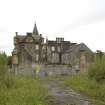 |
On-line Digital Images |
DP 064350 |
RCAHMS Field Survey Digital Photography |
General view from NNW. |
3/9/2009 |
Item Level |
|
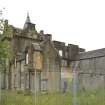 |
On-line Digital Images |
DP 064351 |
RCAHMS Field Survey Digital Photography |
General view from NE showing later extensions. |
3/9/2009 |
Item Level |
|
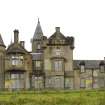 |
On-line Digital Images |
DP 064352 |
RCAHMS Field Survey Digital Photography |
View from E showing SE-facing elevation and later additions. |
3/9/2009 |
Item Level |
|
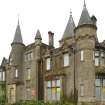 |
On-line Digital Images |
DP 064353 |
RCAHMS Field Survey Digital Photography |
View of main S-facing elevation and entrance. |
3/9/2009 |
Item Level |
|
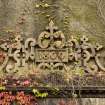 |
On-line Digital Images |
DP 064354 |
RCAHMS Field Survey Digital Photography |
Detail ornate decorative course with dated strapwork pediment '1800' centrally positioned all above SE window on front elevation.
|
3/9/2009 |
Item Level |
|
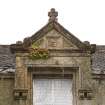 |
On-line Digital Images |
DP 064355 |
RCAHMS Field Survey Digital Photography |
Detail of dormer with carved thistle motif in the pediment and finial on on E side of front elevation. |
3/9/2009 |
Item Level |
|
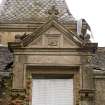 |
On-line Digital Images |
DP 064356 |
RCAHMS Field Survey Digital Photography |
Detail of dormer with carved thistle motif in the pediment and finial. |
3/9/2009 |
Item Level |
|
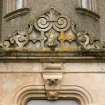 |
On-line Digital Images |
DP 064357 |
RCAHMS Field Survey Digital Photography |
Detail of ornate carved main entrance door pediment with 'owl' motif and nailhead decoration. |
3/9/2009 |
Item Level |
|
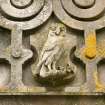 |
On-line Digital Images |
DP 064358 |
RCAHMS Field Survey Digital Photography |
Detail of carved owl motif in pediment above the main entrance. |
3/9/2009 |
Item Level |
|
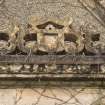 |
On-line Digital Images |
DP 064359 |
RCAHMS Field Survey Digital Photography |
Detail of carved motif in pediment of 2nd floor window of front elevation. |
3/9/2009 |
Item Level |
|
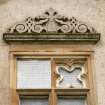 |
On-line Digital Images |
DP 064360 |
RCAHMS Field Survey Digital Photography |
Detail of ornate carved pediment above 2nd floor window of NW-facing elevation. |
3/9/2009 |
Item Level |
|
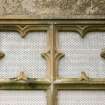 |
On-line Digital Images |
DP 064361 |
RCAHMS Field Survey Digital Photography |
Detail of window in NW-facing elevation |
3/9/2009 |
Item Level |
|
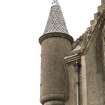 |
On-line Digital Images |
DP 064362 |
RCAHMS Field Survey Digital Photography |
Detail of turret at N corner. |
3/9/2009 |
Item Level |
|
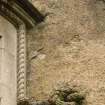 |
On-line Digital Images |
DP 064363 |
RCAHMS Field Survey Digital Photography |
Detail of carved stonework showing rope moulded hoodmould on SE-facing elevation |
3/9/2009 |
Item Level |
|
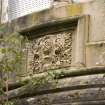 |
On-line Digital Images |
DP 064364 |
RCAHMS Field Survey Digital Photography |
Detail of carved panel above bay window in SE-facing elevation. |
3/9/2009 |
Item Level |
|
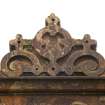 |
On-line Digital Images |
DP 064365 |
RCAHMS Field Survey Digital Photography |
Detail of carved dormer window pediment on extension block to N.. |
3/9/2009 |
Item Level |
|
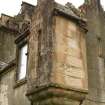 |
On-line Digital Images |
DP 064366 |
RCAHMS Field Survey Digital Photography |
Detaill of turret at NE corner of extension block. |
3/9/2009 |
Item Level |
|
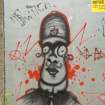 |
On-line Digital Images |
DP 064367 |
RCAHMS Field Survey Digital Photography |
Detail of modern graffiti on security panel at rear entrance. |
3/9/2009 |
Item Level |
|
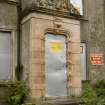 |
On-line Digital Images |
DP 064368 |
RCAHMS Field Survey Digital Photography |
Detail of main entrance in S elevation. |
3/9/2009 |
Item Level |
|