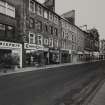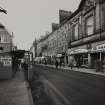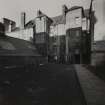|
Photographs and Off-line Digital Images |
C 32753 |
|
Perth, 86, 88, 100 High Street.
Photographic copy of plans for first and second floors. |
|
Item Level |
|
|
Photographs and Off-line Digital Images |
C 32788 |
|
Perth, 86, 88, 100 High Street.
Photographic copy of proposed first floor plan. |
1979 |
Item Level |
|
|
Photographs and Off-line Digital Images |
C 32769 |
|
Perth, 86, 88, 100 High Street.
Photographic copy of elevations and section. |
1979 |
Item Level |
|
|
Photographs and Off-line Digital Images |
C 32770 |
|
Perth, 86, 88, 100 High Street.
Photographic copy of second floor plan. |
1979 |
Item Level |
|
|
Photographs and Off-line Digital Images |
PT 6662 |
|
Perth, 86, 88, 100 High Street.
General view from North-West. |
7/2/1979 |
Item Level |
|
|
Photographs and Off-line Digital Images |
PT 6663 |
|
Perth, 86, 88, 100 High Street.
General view from North-East. |
7/2/1979 |
Item Level |
|
|
Photographs and Off-line Digital Images |
PT 6664 |
|
Perth, 86, 88, 100 High Street.
General view from South-East. |
7/2/1979 |
Item Level |
|
|
Prints and Drawings |
PTD 366/1 |
|
Perth, 86-100 High Street.
Plan of second floor details of woodwork & mouldings. |
1980 |
Item Level |
|
|
Prints and Drawings |
PTD 366/2 |
|
Perth, 86-100 High Street.
Plan of second floor details of woodwork & mouldings. |
1980 |
Item Level |
|
|
Prints and Drawings |
PTD 366/3 |
|
Perth, 86-100 High Street.
Plan of second floor details of woodwork & mouldings. |
1980 |
Item Level |
|
|
Prints and Drawings |
PTD 366/4 |
|
Perth, 86-100 High Street.
Plan of second floor details of woodwork & mouldings. |
1980 |
Item Level |
|
|
Prints and Drawings |
PTD 366/5 |
|
Perth, 88 High Street.
Plan of second floor details of woodwork & mouldings. |
1980 |
Item Level |
|
|
Prints and Drawings |
DC 9601 |
|
Perth, 86-100 High Street.
First floor plan. |
|
Item Level |
|
|
Photographs and Off-line Digital Images |
C 24654 |
|
Photographic copy of drawing showing existing ground floor plan. |
4/1979 |
Item Level |
|
|
Photographs and Off-line Digital Images |
C 24655 |
|
Photographic copy of drawing showing existing first floor plan. |
4/1979 |
Item Level |
|
|
Photographs and Off-line Digital Images |
C 24656 |
|
Photographic copy of drawing showing existing second floor plan. |
4/1979 |
Item Level |
|
|
Photographs and Off-line Digital Images |
C 24653 |
|
Photographic copy of drawing showing existing third floor plan. |
4/1979 |
Item Level |
|
|
Photographs and Off-line Digital Images |
C 24652 |
|
Photographic copy of drawing showing existing section A-A. |
4/1979 |
Item Level |
|
 |
On-line Digital Images |
SC 2639808 |
|
Perth, 86, 88, 100 High Street.
General view from North-West. |
7/2/1979 |
Item Level |
|
 |
On-line Digital Images |
SC 2639809 |
|
Perth, 86, 88, 100 High Street.
General view from North-East. |
7/2/1979 |
Item Level |
|
 |
On-line Digital Images |
SC 2639810 |
|
Perth, 86, 88, 100 High Street.
General view from South-East. |
7/2/1979 |
Item Level |
|