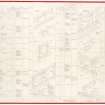 |
On-line Digital Images |
DP 136434 |
Records of Spence, Glover and Ferguson, architects, Edinburgh, Scotland |
Measured drawings for precast units for Canongate Housing . Includes notes on location and features.
Title: Precast Units Sheet 1 |
4/1965 |
Item Level |
|
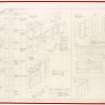 |
On-line Digital Images |
DP 136435 |
Records of Spence, Glover and Ferguson, architects, Edinburgh, Scotland |
Measured drawings for precast units for Canongate Housing .
Title: Precast Units Sheet 2 |
4/1965 |
Item Level |
|
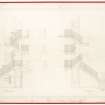 |
On-line Digital Images |
DP 136464 |
Records of Spence, Glover and Ferguson, architects, Edinburgh, Scotland |
North and south elevations for external stairs at Canongate Housing .
Title: External Stair & Refuse Chute |
3/1967 |
Item Level |
|
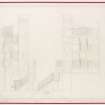 |
On-line Digital Images |
DP 136465 |
Records of Spence, Glover and Ferguson, architects, Edinburgh, Scotland |
East and West elevations for external stairs at Canongate Housing .
Title: External Stair & Refuse Chute |
3/1967 |
Item Level |
|
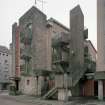 |
On-line Digital Images |
SC 1370306 |
Records of the Royal Commission on the Ancient and Historical Monuments of Scotland (RCAHMS), Edinbu |
View from NE |
15/3/2005 |
Item Level |
|
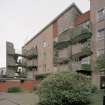 |
On-line Digital Images |
SC 1370307 |
Records of the Royal Commission on the Ancient and Historical Monuments of Scotland (RCAHMS), Edinbu |
View from NW |
15/3/2005 |
Item Level |
|
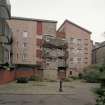 |
On-line Digital Images |
SC 1370308 |
Records of the Royal Commission on the Ancient and Historical Monuments of Scotland (RCAHMS), Edinbu |
View from N |
15/3/2005 |
Item Level |
|
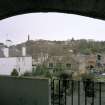 |
On-line Digital Images |
SC 1370309 |
Records of the Royal Commission on the Ancient and Historical Monuments of Scotland (RCAHMS), Edinbu |
View of Calton Hill from balcony |
15/3/2005 |
Item Level |
|
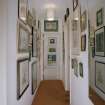 |
On-line Digital Images |
SC 1370310 |
Records of the Royal Commission on the Ancient and Historical Monuments of Scotland (RCAHMS), Edinbu |
Interior. Central hall |
15/3/2005 |
Item Level |
|
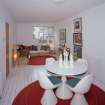 |
On-line Digital Images |
SC 1370311 |
Records of the Royal Commission on the Ancient and Historical Monuments of Scotland (RCAHMS), Edinbu |
Interior. Living/Dining room |
15/3/2005 |
Item Level |
|
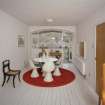 |
On-line Digital Images |
SC 1370312 |
Records of the Royal Commission on the Ancient and Historical Monuments of Scotland (RCAHMS), Edinbu |
Interior. Living/Dining room |
15/3/2005 |
Item Level |
|
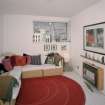 |
On-line Digital Images |
SC 1370313 |
Records of the Royal Commission on the Ancient and Historical Monuments of Scotland (RCAHMS), Edinbu |
Interior. Living/Dining room |
15/3/2005 |
Item Level |
|
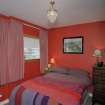 |
On-line Digital Images |
SC 1370314 |
Records of the Royal Commission on the Ancient and Historical Monuments of Scotland (RCAHMS), Edinbu |
Interior. Master bedroom |
15/3/2005 |
Item Level |
|
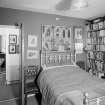 |
On-line Digital Images |
SC 1370315 |
Records of the Royal Commission on the Ancient and Historical Monuments of Scotland (RCAHMS), Edinbu |
Interior. Spare bedroom |
15/3/2005 |
Item Level |
|
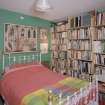 |
On-line Digital Images |
SC 1370316 |
Records of the Royal Commission on the Ancient and Historical Monuments of Scotland (RCAHMS), Edinbu |
Interior. Spare bedroom |
15/3/2005 |
Item Level |
|
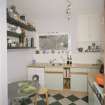 |
On-line Digital Images |
SC 1370317 |
Records of the Royal Commission on the Ancient and Historical Monuments of Scotland (RCAHMS), Edinbu |
Interior. Kitchen |
15/3/2005 |
Item Level |
|
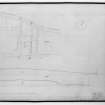 |
On-line Digital Images |
SC 1387076 |
Records of Spence, Glover and Ferguson, architects, Edinburgh, Scotland |
Edinburgh, 65-103 Canongate.
Photographic copy of site plans of development area. |
1965 |
Item Level |
|
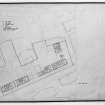 |
On-line Digital Images |
SC 1387077 |
Records of Spence, Glover and Ferguson, architects, Edinburgh, Scotland |
Edinburgh, 65-103 Canongate.
Photographic copy of first floor plan. |
1965 |
Item Level |
|
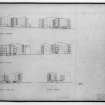 |
On-line Digital Images |
SC 1387078 |
Records of Spence, Glover and Ferguson, architects, Edinburgh, Scotland |
Edinburgh, 65-103 Canongate.
Photographic copy of elevations. |
1965 |
Item Level |
|
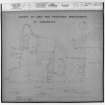 |
On-line Digital Images |
SC 1387080 |
Records of Spence, Glover and Ferguson, architects, Edinburgh, Scotland |
Edinburgh, 65-103 Canongate.
Photographic copy of survey of development area. |
1965 |
Item Level |
|
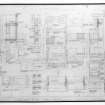 |
On-line Digital Images |
SC 1387081 |
Records of Spence, Glover and Ferguson, architects, Edinburgh, Scotland |
Edinburgh, 65-103 Canongate.
Photographic copy of details and layouts including shop window, kitchen, bathroom, balconies, doors, windows and eaves. Structural details. Sections of blocks 1 and 2. |
1965 |
Item Level |
|
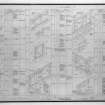 |
On-line Digital Images |
SC 1387082 |
Records of Spence, Glover and Ferguson, architects, Edinburgh, Scotland |
Edinburgh, 65-103 Canongate.
Photographic copy of details and layouts including shop window, kitchen, bathroom, balconies, doors, windows and eaves. Structural details. Sections of blocks 1 and 2. |
1965 |
Item Level |
|
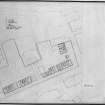 |
On-line Digital Images |
SC 1398363 |
Records of Spence, Glover and Ferguson, architects, Edinburgh, Scotland |
Edinburgh, 65-103 Canongate.
Photographic copy of first floor plan. |
1965 |
Item Level |
|
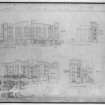 |
On-line Digital Images |
SC 1398365 |
Records of Spence, Glover and Ferguson, architects, Edinburgh, Scotland |
Edinburgh, 65-103 Canongate.
Photographic copy of elevations of block 2. |
1965 |
Item Level |
|