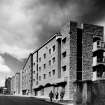 |
On-line Digital Images |
SC 684956 |
Records of Spence, Glover and Ferguson, architects, Edinburgh, Scotland |
Photographic view of housing showing Canongate facades.
Scanned image of B 78671.
|
c. 1968 |
Item Level |
|
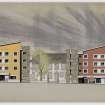 |
On-line Digital Images |
SC 792276 |
Records of Sir Basil Spence OM RA, architects, Canonbury Place, London, England |
Presentation drawing showing Canongate elevation. |
c. 1965 |
Item Level |
|
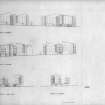 |
On-line Digital Images |
SC 879291 |
Records of Spence, Glover and Ferguson, architects, Edinburgh, Scotland |
Edinburgh, 65-103 Canongate.
Elevations.
Scanned image of D 64819. |
c. 1965 |
Item Level |
|
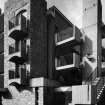 |
On-line Digital Images |
SC 923721 |
Records of Spence, Glover and Ferguson, architects, Edinburgh, Scotland |
Photographic view of housing at 2 Brown's Close showing staircase. |
|
Item Level |
|
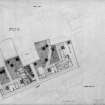 |
On-line Digital Images |
SC 1008938 |
Records of Spence, Glover and Ferguson, architects, Edinburgh, Scotland |
Copy of drawing showing ground floor plan of blocks 1, 2, and 3. |
c. 1965 |
Item Level |
|
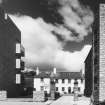 |
On-line Digital Images |
SC 1008947 |
Records of Spence, Glover and Ferguson, architects, Edinburgh, Scotland |
View of the Manse in Reid's Court flanked by housing blocks.
|
c. 1968 |
Item Level |
|
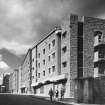 |
On-line Digital Images |
SC 1008950 |
Records of Spence, Glover and Ferguson, architects, Edinburgh, Scotland |
View of housing showing Canongate facades. |
c. 1968 |
Item Level |
|
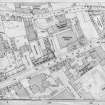 |
On-line Digital Images |
SC 1009286 |
Records of Spence, Glover and Ferguson, architects, Edinburgh, Scotland |
Copy of drawing showing site plan. |
c. 1965 |
Item Level |
|
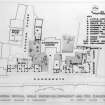 |
On-line Digital Images |
SC 1015603 |
Records of Spence, Glover and Ferguson, architects, Edinburgh, Scotland |
Photographic copy of block plans of development area. |
c. 1965 |
Item Level |
|
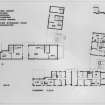 |
On-line Digital Images |
SC 1015605 |
Records of Spence, Glover and Ferguson, architects, Edinburgh, Scotland |
Photographic copy of plans of all floors for blocks 2 and 3. |
c. 1965 |
Item Level |
|
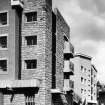 |
On-line Digital Images |
SC 1031088 |
Records of Sir Basil Spence OM RA, architects, Canonbury Place, London, England |
View from SE. |
1969 |
Item Level |
|
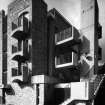 |
On-line Digital Images |
SC 1031101 |
Records of Sir Basil Spence OM RA, architects, Canonbury Place, London, England |
View of external stair from NE. |
1969 |
Item Level |
|
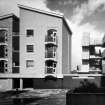 |
On-line Digital Images |
SC 1031107 |
Records of Sir Basil Spence OM RA, architects, Canonbury Place, London, England |
View of courtyard and 3 Brown's Close from SW. |
1969 |
Item Level |
|
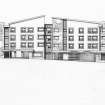 |
On-line Digital Images |
DP 012721 |
Records of Sir Basil Spence OM RA, architects, Canonbury Place, London, England |
Elevation to the Canongate. |
c. 1960 |
Item Level |
|
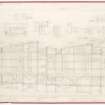 |
On-line Digital Images |
DP 136333 |
Records of Spence, Glover and Ferguson, architects, Edinburgh, Scotland |
Longitudal section and sectional elevation G-G. Includes details of roof fixings, tie beams and steel posts.
Title: Block 1. Longitudinal Sectional |
4/1965 |
Item Level |
|
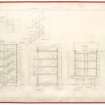 |
On-line Digital Images |
DP 136401 |
Records of Spence, Glover and Ferguson, architects, Edinburgh, Scotland |
Cross sections and part elevation of 4th floor. Includes detail of internal stairs.
Title: Block 1. Cross Sections |
4/1965 |
Item Level |
|
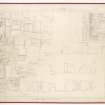 |
On-line Digital Images |
DP 136402 |
Records of Spence, Glover and Ferguson, architects, Edinburgh, Scotland |
Site plans and sections,
Title: Block I, II, II. Site Plan & Sections |
4/1965 |
Item Level |
|
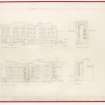 |
On-line Digital Images |
DP 136408 |
Records of Spence, Glover and Ferguson, architects, Edinburgh, Scotland |
Sections and elevations.
Title: Block I Elevations |
4/1965 |
Item Level |
|
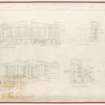 |
On-line Digital Images |
DP 136417 |
Records of Spence, Glover and Ferguson, architects, Edinburgh, Scotland |
Elevations to rear, Cannogate, Reids Court and Browns Court.
Title: Block II Elevations |
4/1965 |
Item Level |
|
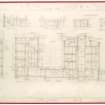 |
On-line Digital Images |
DP 136418 |
Records of Spence, Glover and Ferguson, architects, Edinburgh, Scotland |
Cross and longitudal sections.
Title: Block II & III. Cross & Long Section |
4/1965 |
Item Level |
|
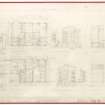 |
On-line Digital Images |
DP 136419 |
Records of Spence, Glover and Ferguson, architects, Edinburgh, Scotland |
Plans and side elevations. Including Upper and Ground floor plans.
Title: Block III. Side Elevations |
4/1965 |
Item Level |
|
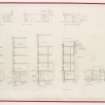 |
On-line Digital Images |
DP 136420 |
Records of Spence, Glover and Ferguson, architects, Edinburgh, Scotland |
Part section. Includes Section through Block I and II pend.
Title: Part sections. |
4/1965 |
Item Level |
|
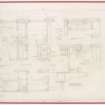 |
On-line Digital Images |
DP 136427 |
Records of Spence, Glover and Ferguson, architects, Edinburgh, Scotland |
Floor plans and sections relating to Kitchen and bathroom layouts for Canongate Housing.
Title: Kitchen & Bathroom. Layout & Details |
4/1965 |
Item Level |
|
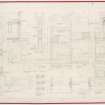 |
On-line Digital Images |
DP 136433 |
Records of Spence, Glover and Ferguson, architects, Edinburgh, Scotland |
Plan, elevations and details relating to concrete balconies for Canongate Housing.
Title: Concrete Balconies Wall Openings |
4/1965 |
Item Level |
|