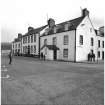|
Print Room |
G 80080 PC |
Records of Ian Gordon Lindsay and Partners, architects, Edinburgh, Scotland |
Postcard view.
General view.
Titled: 'Inveraray' |
c. 1920 |
Item Level |
|
|
Photographs and Off-line Digital Images |
AG 936 |
Records of the Scottish National Buildings Record, Edinburgh, Scotland
|
Inveraray, East Front Street.
General view with Temperance Hotel. |
5/1962 |
Item Level |
|
 |
On-line Digital Images |
SC 573671 |
Papers of Professor John R Hume, economic and industrial historian, Glasgow, Scotland |
Inveraray, East Front Street
General view from NNW showing NNE front of houses and NW and NNE fronts of Temperance Hotel |
1981 |
Item Level |
|
 |
Digital Files (Non-image) |
WP 003837 |
Publications by the Royal Commission on the Ancient and Historical Monuments of Scotland |
Argyll: An inventory of the monuments: volume 7: Mid-Argyll and Cowal: Medieval and later monuments |
1992 |
Item Level |
|
|
Photographs and Off-line Digital Images |
COL 10100/4 |
Collection of photographs from Country Life, publishers, London, England |
View looking W along Front Street, Inveraray with the Coffee House on left, Post Office in centre, and Gillies's House and Temperance Hotel on right. |
1927 |
Item Level |
|
|
Photographs and Off-line Digital Images |
SC 2210133 |
Collection of photographs from Country Life, publishers, London, England |
View looking W along Front Street, Inveraray with the Coffee House on left, Post Office in centre, and Gillies's House and Temperance Hotel on right. |
1927 |
Item Level |
|
|
Prints and Drawings |
IGL W363/38 |
Records of Ian Gordon Lindsay and Partners, architects, Edinburgh, Scotland |
Inveraray, Main Street East, Clerk's Store and Rose's House.
Survey notes. Plans, sections and elevations as existing. Plans and elevations showing alterations including new kitchen at first floor level. Details of proposed alterations to toilet in ground floor shop.
Plan showing layout of area behind corner of Main Street East and Front Street. |
c. 1955 |
Batch Level |
|
|
All Other |
551 39/1/112 |
Collection of photographs from Country Life, publishers, London, England |
Photographs of Inveraray. |
1927 |
Batch Level |
|