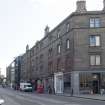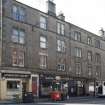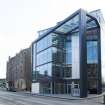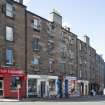|
Photographs and Off-line Digital Images |
ED 13488 |
Collection of photographs and postcards from M L Gay, Edinburgh, Scotland |
Edinburgh, Morrison Street, general.
Detail of street. |
1970 |
Item Level |
|
|
Photographs and Off-line Digital Images |
ED 14663 CS |
|
Edinburgh, Morrison Street, general.
General view of garage from North-West. |
1980 |
Item Level |
|
|
Photographs and Off-line Digital Images |
ED 14664 CS |
|
Edinburgh, Morrison Street, general.
General view of garage from NNW. |
1980 |
Item Level |
|
|
Photographs and Off-line Digital Images |
ED 14665 CS |
|
Edinburgh, Morrison Street, general.
General view of South courtyard of Garage. |
1980 |
Item Level |
|
|
Photographs and Off-line Digital Images |
A 73046 CS |
|
Edinburgh, Morrison Street.
Oblique aerial view. |
1988 |
Item Level |
|
|
Photographs and Off-line Digital Images |
ED 15392 CS |
|
Edinburgh, Morrison Street, general.
General view from East. |
1983 |
Item Level |
|
|
Photographs and Off-line Digital Images |
ED 415 PO |
|
Edinburgh, Morrison Street, general.
View of old house. |
|
Item Level |
|
|
Photographs and Off-line Digital Images |
ED 11244 |
|
Edinburgh, Morrison Street, general.
General view of street. |
c. 1971 |
Item Level |
|
|
Photographs and Off-line Digital Images |
ED 14662 CS |
|
Edinburgh, Morrison Street & Dewar Place.
General view of Morrison Street and corner of Dewar Place from South-East. |
1980 |
Item Level |
|
|
Photographs and Off-line Digital Images |
E 10754 |
Records of Dick Peddie and McKay, architects, Edinburgh, Scotland |
Tenements and stables for William Duncan.
Photographic copy of plans, sections and elevations. |
30/4/1870 |
Item Level |
|
|
Prints and Drawings |
GHT PP/19/A/1 |
Records of George Heriot's Trust, Edinburgh, Scotland |
Feu plan showing Mr Morison's feus.
Titled: 'Plan of the Intended Feus, From the Governors of Heriot's Hospital, In Favour of William Morison Writer in Edinburgh, with a View of the adjacent Grounds -Septr 1790 - Surveyed by Will Bell'.
Insc: 'Edinburgh 9 October 1790. This is the plan relative to the Report of the Committee of Heriot's Hospital sixteenth of August last and agreement thereon signed by William Morison of this date W[...]Galloway Wm Morison'.
Signed: 'Will Bell'. |
9/1790 |
Item Level |
|
|
Prints and Drawings |
GHT PP/20/A/1 |
Records of George Heriot's Trust, Edinburgh, Scotland |
Feu plan showing Mr Morison's lands and proposed layout of roads.
Titled: 'Plan'.
Signed: 'Will Bell'.
Dated: '10th September 1790'. |
10/9/1790 |
Item Level |
|
|
Prints and Drawings |
GHT PP/200/A/1 |
Records of George Heriot's Trust, Edinburgh, Scotland |
Feuing plan showing street layout including Morison Street, Torphichen Place and Street.
Title: 'Feuing Plan of MORISON'S PARK'.
|
c. 1823 |
Item Level |
|
|
Prints and Drawings |
GHT PP/267/A/1 |
Records of George Heriot's Trust, Edinburgh, Scotland |
Site plan showing site of Caledonian Railway coloured in pink.
Title: 'GEORGE HERIOT'S TRUST CALEDONIAN RAILWAY CO: PLAN OF GROUND FORMERLY KNOWN AS NURSE'S PLACE'.
Insc: 'Heriot Trust Offices Edinburgh'.
Dated: 'February 1917'. |
2/1917 |
Item Level |
|
|
Prints and Drawings |
GHT PP/267/A/2 |
Records of George Heriot's Trust, Edinburgh, Scotland |
Sketch site plan. |
c. 2/1917 |
Item Level |
|
|
Prints and Drawings |
GHT PP/267/A/3 |
Records of George Heriot's Trust, Edinburgh, Scotland |
Sketch site plan. |
c. 2/1917 |
Item Level |
|
|
Photographs and Off-line Digital Images |
SC 1387268 |
Records of Dick Peddie and McKay, architects, Edinburgh, Scotland |
Tenements and stables for William Duncan.
Photographic copy of plans, sections and elevations. |
30/4/1870 |
Item Level |
|
|
Photographs and Off-line Digital Images |
J 10659 PO |
Papers of John Marshall, sculptor, Edinburgh, Scotland |
View of a group, including stonemasons, working on the carving for the Thistle Chapel in Colville's yard on Morrison Street, Edinburgh. John Matthew second from right with brimmed hat was assistant, later partner of the architect Robert Lorimer.
Identified sculptors are: Joseph Hayes 8th from right, 'The Greek' is furtherst from the right, Louis Deuchars is man without overalls in centre back, and John Marshall may be the central figure with the large brimmed hat. |
|
Item Level |
|
 |
On-line Digital Images |
DP 203719 |
Records of the Royal Commission on the Ancient and Historical Monuments of Scotland (RCAHMS), Edinbu |
General view of Morrison Street, Edinburgh, taken from the south-west. |
7/8/2014 |
Item Level |
|
 |
On-line Digital Images |
DP 203720 |
Records of the Royal Commission on the Ancient and Historical Monuments of Scotland (RCAHMS), Edinbu |
General view of Morrison Street, Edinburgh, taken from the north-east. |
7/8/2014 |
Item Level |
|
 |
On-line Digital Images |
DP 203721 |
Records of the Royal Commission on the Ancient and Historical Monuments of Scotland (RCAHMS), Edinbu |
General view of Morrison Street, Edinburgh, taken from the south-west. |
7/8/2014 |
Item Level |
|
 |
On-line Digital Images |
DP 203722 |
Records of the Royal Commission on the Ancient and Historical Monuments of Scotland (RCAHMS), Edinbu |
General view of Morrison Street, Edinburgh, taken from the north-east. |
7/8/2014 |
Item Level |
|
|
All Other |
OBJ 117 |
General Collection |
Model of Morrison Street Edinburgh, Circus Flats (not built) |
1990 |
Item Level |
|
|
Prints and Drawings |
DPM 1860/37/1 |
Records of Dick Peddie and McKay, architects, Edinburgh, Scotland |
Tenements and stables for William Duncan.
Feu and block plans. Plans, sections and elevations. |
c. 4/1870 |
Batch Level |
|