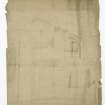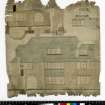|
Prints and Drawings |
EDD 533/9 |
Records of Lorimer and Matthew, architects, Edinburgh, Scotland |
Edinburgh, 1 Pentland Road.
Site plan and section of garden.
Titled: 'House at Colinton for James A. Will Esq. Plan shewing treatment of garden. Revised'. |
12/1913 |
Item Level |
|
|
Photographs and Off-line Digital Images |
EDD 533/9 P |
Records of Lorimer and Matthew, architects, Edinburgh, Scotland |
Edinburgh, 1 Pentland Road.
Photographic copy of site plan and section of garden.
Titled: 'House at Colinton for James A. Will Esq. Plan shewing treatment of garden. Revised'.
Ink and colour wash. |
12/1913 |
Item Level |
|
|
Prints and Drawings |
EDD 533/4 |
Records of Lorimer and Matthew, architects, Edinburgh, Scotland |
Edinburgh, 1 Pentland Road.
Front elevation.
Titled: 'House at Colinton for James A. Will Esq. Front elevation'. |
12/1913 |
Item Level |
|
|
Photographs and Off-line Digital Images |
EDD 533/4 P |
Records of Lorimer and Matthew, architects, Edinburgh, Scotland |
Edinburgh, 1 Pentland Road.
Photographic copy of front elevation.
Titled: 'House at Colinton for James A. Will Esq. Plan shewing treatment of garden. Revised'.
Ink and colour wash. |
12/1913 |
Item Level |
|
|
Photographs and Off-line Digital Images |
EDD 533/7 P |
Records of Lorimer and Matthew, architects, Edinburgh, Scotland |
Edinburgh, 1 Pentland Road.
Photographic copy of drawing of attic floor.
Titled: 'House at Colinton for James A. Will Esq. Revised plan of Attic Floor'.
Ink and colour wash. |
12/1913 |
Item Level |
|
|
Prints and Drawings |
EDD 533/7 |
Records of Lorimer and Matthew, architects, Edinburgh, Scotland |
Edinburgh, 1 Pentland Road.
Revised plan of attic floor.
Titled: 'House at Colinton for James A. Will Esq. Revised plan of Attic floor'. |
12/1913 |
Item Level |
|
|
Prints and Drawings |
EDD 533/5 |
Records of Lorimer and Matthew, architects, Edinburgh, Scotland |
Edinburgh, 1 Pentland Road.
Ground floor plan.
Titled: 'House at Colinton for James A. Will Esq. 1/8" Scale Plan of Ground Floor'. |
12/1913 |
Item Level |
|
|
Photographs and Off-line Digital Images |
EDD 533/5 P |
Records of Lorimer and Matthew, architects, Edinburgh, Scotland |
Edinburgh, 1 Pentland Road.
Photographic copy of ground floor plan.
Titled: 'House at Colinton for James A. Will Esq. 1/8" scale plan of Ground Floor'.
Ink and colour wash. |
12/1913 |
Item Level |
|
|
Prints and Drawings |
EDD 533/6 |
Records of Lorimer and Matthew, architects, Edinburgh, Scotland |
Edinburgh, 1 Pentland Road.
Bedroom floor plan.
Titled: 'House at Colinton for James A. Will Esq. 1/8" Scale Plan of Bedroom Floor'. |
12/1913 |
Item Level |
|
|
Photographs and Off-line Digital Images |
EDD 533/6 P |
Records of Lorimer and Matthew, architects, Edinburgh, Scotland |
Edinburgh, 1 Pentland Road.
Photographic copy of Bedroom floor.
Titled: 'House at Colinton for James A. Will Esq. 1/8" Scale Plan of Bedroom Floor'.
Ink and colour wash. |
12/1913 |
Item Level |
|
 |
On-line Digital Images |
DP 001861 |
Records of Lorimer and Matthew, architects, Edinburgh, Scotland |
Layout plan with details of tennis court, house and garden. |
|
Item Level |
|
 |
On-line Digital Images |
DP 001870 |
Records of Lorimer and Matthew, architects, Edinburgh, Scotland |
Sections and elevations of house. |
|
Item Level |
|
|
Prints and Drawings |
LOR E/20/1 |
Records of Lorimer and Matthew, architects, Edinburgh, Scotland |
Elevations, feu and floor plans including details of foundations, and landscaping. |
c. 11/1913 |
Batch Level |
|
|
Prints and Drawings |
LOR E/20/2 |
Records of Lorimer and Matthew, architects, Edinburgh, Scotland |
Sketch plans, elevations, sections showing stairs, details of garage and joinery. |
c. 1913 |
Batch Level |
|
|
Prints and Drawings |
LOR E/20/3 |
Records of Lorimer and Matthew, architects, Edinburgh, Scotland |
Details of entrance door, fireplace, windows, landscaping, masonry and joinery. |
c. 1914 |
Batch Level |
|
|
Prints and Drawings |
LOR E/20/4 |
Records of Lorimer and Matthew, architects, Edinburgh, Scotland |
Plans. Heating and drainage plans. Manuscript material relating to heating plans. Section and elevations. Detail of oriel windows. Plan showing layout of garden including pavement, plant houses and tennis court. |
c. 1914 |
Batch Level |
|