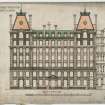 |
On-line Digital Images |
SC 661902 |
Records of Dick Peddie and McKay, architects, Edinburgh, Scotland |
Elevation to St Vincent Place.
Titled: 'Scottish Provident Institution. New Premises Glasgow'.
|
7/1904 |
Item Level |
|
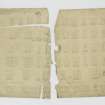 |
On-line Digital Images |
DP 002972 |
Records of Dick Peddie and McKay, architects, Edinburgh, Scotland |
Details of wrought steel sashes. |
|
Item Level |
|
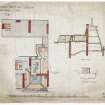 |
On-line Digital Images |
DP 015860 |
Records of Dick Peddie and McKay, architects, Edinburgh, Scotland |
Plan, section and elevation of cistern houses on roof. |
5/1905 |
Item Level |
|
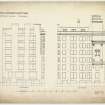 |
On-line Digital Images |
DP 015861 |
Records of Dick Peddie and McKay, architects, Edinburgh, Scotland |
S and E elevations. |
5/1906 |
Item Level |
|
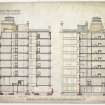 |
On-line Digital Images |
DP 015862 |
Records of Dick Peddie and McKay, architects, Edinburgh, Scotland |
Sections. |
5/1906 |
Item Level |
|
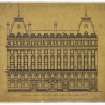 |
On-line Digital Images |
DP 015863 |
Records of Dick Peddie and McKay, architects, Edinburgh, Scotland |
Elevation to St Vincent Place. |
5/1906 |
Item Level |
|
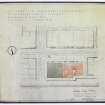 |
On-line Digital Images |
DP 015864 |
Records of Dick Peddie and McKay, architects, Edinburgh, Scotland |
Site plan. |
10/1938 |
Item Level |
|
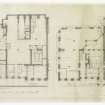 |
On-line Digital Images |
DP 015865 |
Records of Dick Peddie and McKay, architects, Edinburgh, Scotland |
Ground and basement floor plans. |
17/11/1951 |
Item Level |
|
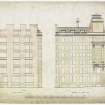 |
On-line Digital Images |
DP 015866 |
Records of Dick Peddie and McKay, architects, Edinburgh, Scotland |
Back elevation and elevation to North Court. |
5/1906 |
Item Level |
|