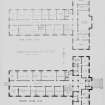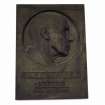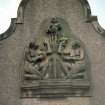|
Photographs and Off-line Digital Images |
ED 9585 |
Records of Scottish Colorfoto Ltd, photographers, Alexandria, West Dunbartonshire, Scotland |
Edinburgh, Mayfield Road, Animal Genetics Building.
Photographic copy of ground and first floor plan.
Ink, paper. |
c. 1920 |
Item Level |
|
 |
On-line Digital Images |
SC 1211737 |
Records of Scottish Colorfoto Ltd, photographers, Alexandria, West Dunbartonshire, Scotland |
Edinburgh, Mayfield Road, Animal Genetics Building.
Photographic copy of ground and first floor plan.
Ink, paper. |
c. 1920 |
Item Level |
|
 |
On-line Digital Images |
SC 1225325 |
Public Monuments and Sculpture Association (PMSA), Edinburgh Regional Archive |
View of relief portrait of Francis Albert Eley Crew, on wall in entrance area of Crew Building, University of Edinburgh Department of Environmental & Civil Engineering, King's Buildings, Edinburgh |
22/5/2002 |
Item Level |
|
 |
On-line Digital Images |
SC 1225327 |
Public Monuments and Sculpture Association (PMSA), Edinburgh Regional Archive |
View of relief carving of three figures holding lamps, on E wall of Crew Building. |
22/5/2002 |
Item Level |
|
|
Prints and Drawings |
LOR E/212/1 |
Records of Lorimer and Matthew, architects, Edinburgh, Scotland |
Plans and elevations of alternative schemes for the main building. |
c. 1927 |
Batch Level |
|
|
Prints and Drawings |
LOR E/212/2 |
Records of Lorimer and Matthew, architects, Edinburgh, Scotland |
Plans and elevations of alternative schemes for the main building. |
1927 |
Batch Level |
|
|
Prints and Drawings |
LOR E/212/3 |
Records of Lorimer and Matthew, architects, Edinburgh, Scotland |
Plans and elevations of alternative schemes for proposed building for animal breeding research department. Plans, sections and elevations of alternative schemes for a hostel, director's house and married quarters. |
1931 |
Batch Level |
|
|
Prints and Drawings |
LOR E/212/6 |
Records of Lorimer and Matthew, architects, Edinburgh, Scotland |
Details of piggery as existing and proposed piggery and dungstead. Survey and proposed rebuilding of goathouse. Plans, sections and elevations of working building. Sketch plans, section and elevation of original scheme. Details of commemoration panel for John. M. A. Chisholm. |
1926 |
Batch Level |
|
|
Prints and Drawings |
LOR E/212/7 |
Records of Lorimer and Matthew, architects, Edinburgh, Scotland |
Perspective sketch of scheme. Notes on animal houses. Plans of labs and operating theatre, sketches of interior fittings. Plans of drains. |
c. 1931 |
Batch Level |
|
|
Prints and Drawings |
LOR E/212/8 |
Records of Lorimer and Matthew, architects, Edinburgh, Scotland |
Site plans. Floor plans including details of floor construction and heating system. Plan of entrance hall detailing terrazzo floor. |
c. 1928 |
Batch Level |
|
|
Prints and Drawings |
LOR E/212/9 |
Records of Lorimer and Matthew, architects, Edinburgh, Scotland |
Plans of drains and foundations. Plans, sections and elevations of main building. |
c. 1928 |
Batch Level |
|
|
Prints and Drawings |
LOR E/212/10 |
Records of Lorimer and Matthew, architects, Edinburgh, Scotland |
Plans, sections and elevations of proposed animal houses and houses for sheep. Site plans showing alternative schemes. Plans showing parking places. Roof plan of rat house. |
c. 1928 |
Batch Level |
|
|
Prints and Drawings |
LOR E/212/11 |
Records of Lorimer and Matthew, architects, Edinburgh, Scotland |
Details of roof truss. Details and correspondence relating to lift manufacture. Window schedule. Details of steel windows and steel library shelving. |
c. 1928 |
Batch Level |
|
|
Prints and Drawings |
LOR E/212/12 |
Records of Lorimer and Matthew, architects, Edinburgh, Scotland |
Details of honours panel and hall furniture. Details of fire escape, basement windows, bench in lecture theatre and inner door in caretaker's house. Details of roof truss and wallhead and layout of ex-ray departments. Details of sheep house and gearing for roof vents in cow shed. |
c. 1928 |
Batch Level |
|
|
Prints and Drawings |
LOR E/212/13 |
Records of Lorimer and Matthew, architects, Edinburgh, Scotland |
Details of entrance block and plan of front building. Plan of entrance porch, steps at main entrance and exterior doors. Interior details. Details of pannelling and settees in tea room. Details of fittings in lecture theatre. |
c. 1928 |
Batch Level |
|
|
Prints and Drawings |
LOR E/212/14 |
Records of Lorimer and Matthew, architects, Edinburgh, Scotland |
Details of lift turret, new animal house. Plans and interior elevations of fittings in biochemistry, physiology, and wool departments. Details of fittings in professor's rooms, research rooms, general labs, new museum and library. Details of new animal house. |
c. 1928 |
Batch Level |
|
|
Prints and Drawings |
LOR E/212/15 |
Records of Lorimer and Matthew, architects, Edinburgh, Scotland |
Details of fireplace in tea room. Details of blind fixing, bench, blackboard and screen in lecture theatre. Alternative details for head of stair handrail and picture moulding for library and museum. |
c. 1928 |
Batch Level |
|
|
Prints and Drawings |
LOR E/212/16 |
Records of Lorimer and Matthew, architects, Edinburgh, Scotland |
Details of windows in first floor of front building and window cill in back building. Details of chimney cope, exterior doors and head of window over main entrance. Details of blind fittings for lecture theatre windows and details of bookcases in library. |
c. 1928 |
Batch Level |
|
|
Prints and Drawings |
LOR E/212/17 |
Records of Lorimer and Matthew, architects, Edinburgh, Scotland |
Details of lecture room, inner door to caretaker's house and rooflight. Details of steps and upper part of main entrance including details of window head. |
c. 1928 |
Batch Level |
|
|
Prints and Drawings |
LOR E/212/18 |
Records of Lorimer and Matthew, architects, Edinburgh, Scotland |
Details of columns and tea room. Details of obscure glass windows for w.c's and casement windows. Details of main entrance and main entrance door. |
c. 1928 |
Batch Level |
|
|
Prints and Drawings |
LOR E/212/19 |
Records of Lorimer and Matthew, architects, Edinburgh, Scotland |
Details of front building ground floor windows and swing doors in vestibule. Details of west gable circular window and rooflights. Details of wallhead and windows of back buildings. |
1928 |
Batch Level |
|
|
Prints and Drawings |
LOR E/212/20 |
Records of Lorimer and Matthew, architects, Edinburgh, Scotland |
Department of Animal Breeding Research.
Details of East gable and circular window in West gable. Details of main staircase and interior doors. Details of fittings in Physiology department, fireplace in staff rooms and wall ventilators in byres. Plans, sections and elevations showing goathouse, piggery and dungstead. |
1928 |
Batch Level |
|
|
Prints and Drawings |
LOR E/212/21 |
Records of Lorimer and Matthew, architects, Edinburgh, Scotland |
Site plans showing drainage. Plan showing conversion of attics to labs. Plans and elevations showing proposed rebuilding of goathouse. Details including hall furniture and stools in tea room. |
1929 |
Batch Level |
|
|
Prints and Drawings |
LOR E/212/22 |
Records of Lorimer and Matthew, architects, Edinburgh, Scotland |
Site plan. Plans, sections and elevations including perspective elevations. |
c. 1930 |
Batch Level |
|