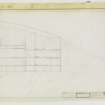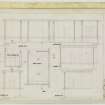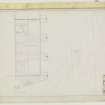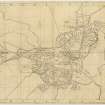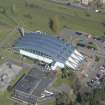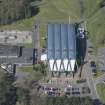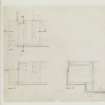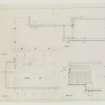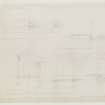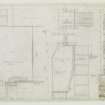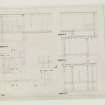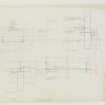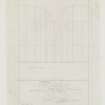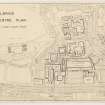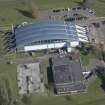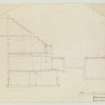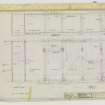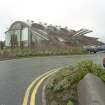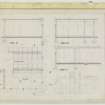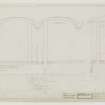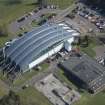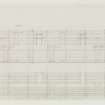East Kilbride, Brouster Hill, Dollan Aqua Centre
Swimming Pool (20th Century)
Site Name East Kilbride, Brouster Hill, Dollan Aqua Centre
Classification Swimming Pool (20th Century)
Alternative Name(s) Dollan Baths; Newlands Place; Cloverhill Park
Canmore ID 146089
Site Number NS65SW 20
NGR NS 6316 5422
Datum OSGB36 - NGR
Permalink http://canmore.org.uk/site/146089
First 100 images shown. See the Collections panel (below) for a link to all digital images.
- Council South Lanarkshire
- Parish East Kilbride (South Lanarkshire)
- Former Region Strathclyde
- Former District East Kilbride
- Former County Lanarkshire
The Buchanan Campbell Collection consists of approximately 11,000 drawings, of which 5,481 items were catalogued in 2003 as part of the Scottish Architects' Papers Preservation Project (SAPPP). The 53 projects that have been made available for consultation range in date from the late 1940s to the 1990s reflect the architect Alexander Buchanan Campbell's contribution to the expansion of the Glasgow conurbation and towns in the West of Scotland in the 1950s and 1960s. Included are churches for the Roman Catholic Diocese of Motherwell, schools for the Corporation of Glasgow, and colleges for the Scottish Council for the Training of Teachers.
Approximately 1,275 drawings dating from c.1961 to 1969 comprehensively document Campbell's best known project, the Dollan Baths, Brouster Hill, East Kilbride, which was the first Olympic-sized swimming pool to be built in Scotland. Constructed principally of pre-stressed concrete, it is located on top of Brouster Hill in the Town Centre Park, East Kilbride. The structure gives visitors the impression of a marquee as the billowing vaulted 324ft parabolic arch is supported by pairs of concrete buttresses that crash to the ground at a 30° angle.
Buchanan Campbell (1914-) was no stranger to working in the new town of East Kilbride; throughout the 1950s he designed a variety of temporary park pavilions and bus shelters for the neighbouring 5th District Council of Blantyre and also East Kilbride itself. East Kilbride was made of several neighbourhood groupings, all of which had their own neighbourhood centre. Built to serve between 7,000-11,000 people, each neighbourhood centre consisted of a shopping accommodation, community centre, churches, banks, local post office, a secondary school and local recreation facilities. Provision was also made for public libraries and it was Buchanan Campbell who designed a library and public hall for the Murray district in East Kilbride (c.1961-1964). It consisted of a rectangular block containing a stage, hall, dressing rooms and committee rooms with a vestibule and entrance hall leading to an octagonal library. These neighbourhood sub-centres, as well as the public open spaces between the different groupings, were an important part of East Kilbride's town plan as they were seen as threads that would help knit the new community together.
As early as 1958 a site next to the Righead Roundabout in the town centre was set aside for a public swimming pool. By 1961 the site of the proposed baths was moved across the road to form part of the Town Centre Park. This layout plan by the Department of Health in Scotland shows a rectangular block plan for the swimming pool overlooking a sun bathing area to the West with a sunken garden, outlook tower, quoits courts, tennis courts and a children's playground. To the North East of the park a putting and bowling green is marked out, and to the North West of the pool the water theme continues with a model boating pond, a paddling pool, and a separate combined 'yin and yang'-shaped paddling pool and playground for toddlers.
While the Department of Health plan of 1961 firmly places the swimming pool site in the Town Centre Park, the Dollan Baths were eventually built on a more prominent position in the park on the crest of Brouster Hill. Buchanan Campbell personally chose the final site and was inspired by the continued trajectory of the hill, which is reflected in the arched form of the building. The swimming pool is dedicated to the memory of Sir Patrick J Dollan, former Lord Provost of Glasgow and first Chairman of the East Kilbride Development Corporation. The baths also celebrate the granting of Burgh status to East Kilbride on 16th May 1963. Commissioned directly by the Town Council, work began on the baths the following year; the event is commemorated in a plaque in the entrance hall that states that the first piece of turf was cut by George Brown, MP, deputy leader of the labour party, on Thursday 24 September.
The innovative concrete shell structure attracted visiting engineers from Russia during its construction and its daring modernist design invites comparison with other contemporary architects such as the Italian structural engineer, Pier Luigi Nervi (1891-1979). Buchanan Campbell originally considered using laminated timber for the roof because it would have aided the reduction of condensation, but transportation proved difficult and so the practical and expressionistic advantages of reinforced concrete won the day. Buchanan Campbell had travelled to Japan before designing the Dollan Baths and may have been inspired by the plastic exuberance of Kenzo Tange's (b.1913) National Gymnasium built for the 1964 Tokyo Olympics.
Costing East Kilbride Town Council £600,000, the Dollan Baths were built by general contractors Wight Construction Limited with consulting engineers T Harley Haddow and Partners. The swimming pool is composed of four elliptical shell structures that cover an area of 232 ft by 96 ft and fan five longitudinal pre-stressed concrete ribs. Its main longitudinal arch thrust is held by six pre-stressed concrete ties fixed into the abutment foundations. The exterior consists of curtain walling which provides swimmers with views of the surrounding park. Brick screens at various intervals were introduced into the building's design to prevent divers from being disorientated by glare from the sun. Cradled within the structure, the pool is raised above the entrance level. A small underwater window in the entrance hall announces to the visitor the building's purpose and, prior to subsequent alteration, would have originally given visitors a sectional view of divers through the side of the pool.
Two pools are accommodated within the structure, one originally 165 ft by 48 ft with a maximum depth of 14 ft, and a small teaching pool of 16 ft by 32 ft. A year after the pool opened, the original imperial dimensions of the pool proved to be problematic. A drawing held at RCAHMS, dated 1969, shows how the 55 yards pool could be altered with an aluminium partition so that it met the standard 50 metre Olympic length. Nevertheless, the building was designed with championships and competitions in mind; spectator seating for 600 people on raised concrete banks was provided at the North side and the drawings show electrical points for television equipment, speakers and telephones in the pool surround. Drawings also show fixtures and markings for water polo.
The building underwent additions and alterations when it was 'leisurised' in the mid 1990s at cost of £4.5m. In 1994 the Newcastle-based firm Faulkner Browns finalised the shortening of the pool by adding a hinged plastic boom to the width so that it met the Olympic dimensions of 50m by 12m. The original teaching pool now functions as a toddlers' pool and flumes have been installed in the North West corner. In response to changing social attitudes, the separate male and female changing rooms were replaced by a unisex changing village at the pool level, providing greater flexibility for families. As testament to Buchanan Campbell's design, little work needed to be carried out on the exposed concrete shell.
A glazed conservatory was installed beneath the concrete buttresses with maple-veneered screens and counters to replace the original exposed concrete reception desk in the entrance area. A cantilevered glass and steel canopy was also added, acting as a foil to the powerful sweep of the flying buttresses, marking the entrance, and also deterring vandals from climbing up onto the roof. Indeed, the profile of the buttresses has a playful aspect that can be compared to the 1960s concrete play structure still extant in the North East end of the park. The buttresses would have also echoed the shape of the concrete diving board structures - removed during 1990s renovation because they did not meet safety standards - and the arc of the divers themselves.
At the same time as the Dollan Baths was 'leisurised' it was also included in DOCOMOMO (DOcumentation and COnservation of buildings, sites and neighborhoods of the MOdern MOvement)'s 1993-1994 descriptive register of 60 key monuments of Scottish post-war architecture, and has since been awarded A-listed status.
(Text prepared for RCAHMS website exhibition, 2004)
Design (1958 - 1968)
Construction (1964 - 1968)
Photographic Record (14 June 1994 - 15 June 1994)
Modification (1994)
Field Visit (21 March 1998)
Publication Account
Theatrically emphatic reinforced-concrete structure, comprising a single giant parabolic arch 324ft. long. A high-point in the postwar reinvigoration of Glasgow's tradition of constructional panache. Externally, at the sides each rib splays out to form two colossal diagonal struts. Campbell originally intended an even more daring design, using huge laminated timber beams, but transportation problems forces a change to concrete. In this new form, he drew inspiration from the buildings of the Tokyo Olympics and from the work of Nervi, whose Palazzetto dello Sport (1957) in Rome he admired. (Fig. 4.47).
Information from 'Rebuilding Scotland: The Postwar Vision, 1945-75', (1997).




















































































































