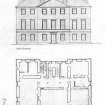 |
On-line Digital Images |
SC 400830 |
|
South Elevation and Principal Floor Plan |
|
Item Level |
|
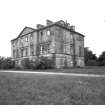 |
On-line Digital Images |
SC 400831 |
|
View from South East |
|
Item Level |
|
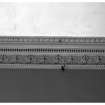 |
On-line Digital Images |
SC 400834 |
Records of the Scottish National Buildings Record, Edinburgh, Scotland
|
Interior-detail of frieze in Dining Room |
|
Item Level |
|
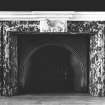 |
On-line Digital Images |
SC 400835 |
Records of the Scottish National Buildings Record, Edinburgh, Scotland
|
Interior-detail of chimneypiece in Drawing Room |
|
Item Level |
|
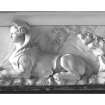 |
On-line Digital Images |
SC 400837 |
Records of the Scottish National Buildings Record, Edinburgh, Scotland
|
Interior-detail of chimneypiece in Drawing Room |
|
Item Level |
|
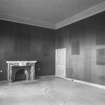 |
On-line Digital Images |
SC 400839 |
Records of the Scottish National Buildings Record, Edinburgh, Scotland
|
Interior-general view of Drawing Room |
|
Item Level |
|
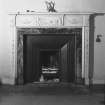 |
On-line Digital Images |
SC 400840 |
Records of the Scottish National Buildings Record, Edinburgh, Scotland
|
Interior-detail of chimneypiece in North East room on Ground Floor (chimneypiece now in Library of Cairnbulg (?) Castle, Aberdeenshire) |
|
Item Level |
|
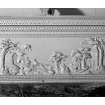 |
On-line Digital Images |
SC 400841 |
Records of the Scottish National Buildings Record, Edinburgh, Scotland
|
Interior-detail of chimneypiece in North East room on Ground Floor (chimneypiece now in Library of Cairnbulg (?) Castle, Aberdeenshire) |
|
Item Level |
|
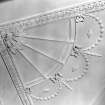 |
On-line Digital Images |
SC 400842 |
Records of the Scottish National Buildings Record, Edinburgh, Scotland
|
Interior-detail of plasterwork on ceiling of main staircase |
|
Item Level |
|
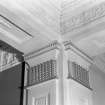 |
On-line Digital Images |
SC 400843 |
Records of the Scottish National Buildings Record, Edinburgh, Scotland
|
Interior-detail of plasterwork on First Floor Landing |
|
Item Level |
|
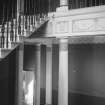 |
On-line Digital Images |
SC 400845 |
Records of the Scottish National Buildings Record, Edinburgh, Scotland
|
Interior-view of main staircase to First Floor |
|
Item Level |
|
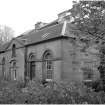 |
On-line Digital Images |
SC 400847 |
Records of the Scottish National Buildings Record, Edinburgh, Scotland
|
View of stable block |
|
Item Level |
|
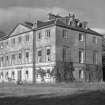 |
On-line Digital Images |
SC 400848 |
Records of the Scottish National Buildings Record, Edinburgh, Scotland
|
View from South East |
|
Item Level |
|
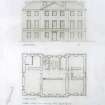 |
On-line Digital Images |
DP 209310 |
Records of the Royal Commission on the Ancient and Historical Monuments of Scotland (RCAHMS), Edinbu |
South Elevation and Principal Floor Plan, Tarbat House. |
10/1979 |
Item Level |
|
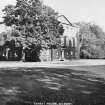 |
On-line Digital Images |
SC 1779907 |
Records of Ian Gordon Lindsay and Partners, architects, Edinburgh, Scotland |
General view (photographic copy of a postcard) insc: 'TARBAT HOUSE, KILDARY' |
1930 |
Item Level |
|
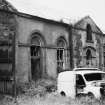 |
On-line Digital Images |
SC 1924164 |
Dr Joanna Close-Brooks |
View of stable block |
1985 |
Item Level |
|
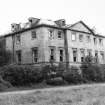 |
On-line Digital Images |
SC 1924243 |
Dr Joanna Close-Brooks |
View from South |
1985 |
Item Level |
|
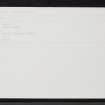 |
On-line Digital Images |
SC 2366494 |
Records of the Ordnance Survey, Southampton, Hampshire, England |
Tarbat House, NH77SE 15, Ordnance Survey index card, Recto |
1958 |
Item Level |
|
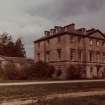 |
On-line Digital Images |
SC 2568217 |
|
General view |
1975 |
Item Level |
|
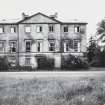 |
On-line Digital Images |
SC 2568224 |
|
View of South elevation |
28/6/1979 |
Item Level |
|
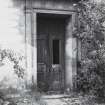 |
On-line Digital Images |
SC 2568225 |
|
Detail of doorway in South front |
28/6/1979 |
Item Level |
|
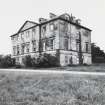 |
On-line Digital Images |
SC 2568226 |
|
View from South East |
28/6/1979 |
Item Level |
|
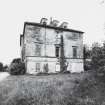 |
On-line Digital Images |
SC 2568227 |
|
View of East facade |
28/6/1979 |
Item Level |
|
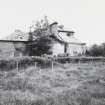 |
On-line Digital Images |
SC 2568228 |
|
View of West facade of North West service wing from North West |
28/6/1979 |
Item Level |
|