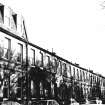|
Photographs and Off-line Digital Images |
A 14869 |
Records of Edinburgh Architectural Association, Edinburgh, Scotland |
18, 19, 20, 21 Warriston Crescent.
View of street front. |
1971 |
Item Level |
|
|
Photographs and Off-line Digital Images |
A 14870 |
Records of Edinburgh Architectural Association, Edinburgh, Scotland |
16, 17, 18, 19, 20, 21 Warriston Crescent.
View of street front. |
1971 |
Item Level |
|
|
Photographs and Off-line Digital Images |
EDD 225/8 P |
Copies of records from Heriot Watt University, Edinburgh, Scotland |
17 - 33 Warriston Crescent.
Photographic copy of survey drawing showing plans of entrance hall ceilings.
Titled: 'Warriston Crescent'
Scale 1:100 |
c. 1970 |
Item Level |
|
|
Photographs and Off-line Digital Images |
ED 16248 |
List C Survey |
2 - 20 Warriston Crescent.
View from North. |
1975 |
Item Level |
|
 |
On-line Digital Images |
SC 1647228 |
List C Survey |
2 - 20 Warriston Crescent.
View from North. |
1975 |
Item Level |
|
|
All Other |
551 987/1 |
Copies of records from Heriot Watt University, Edinburgh, Scotland |
Survey of entrance hall ceilings on Warriston Crescent, Edinburgh |
|
Group Level |
|