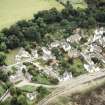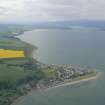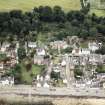Cromarty, Church Street, The Courthouse
Court House (18th Century), Gate Pier(S) (Period Unassigned), Museum (20th Century), Prison (19th Century), Clock (18th Century)
Site Name Cromarty, Church Street, The Courthouse
Classification Court House (18th Century), Gate Pier(S) (Period Unassigned), Museum (20th Century), Prison (19th Century), Clock (18th Century)
Alternative Name(s) Cromarty Museum
Canmore ID 14464
Site Number NH76NE 40
NGR NH 78977 67390
Datum OSGB36 - NGR
Permalink http://canmore.org.uk/site/14464
- Council Highland
- Parish Cromarty
- Former Region Highland
- Former District Ross And Cromarty
- Former County Ross And Cromarty
ARCHITECT: George Ross c1780
Clock by John Ross of Tain 1782
Bell of 1771-inscription reads "S.DIMAS.CARRACA.ANNO D.1771"
Publication Account (1996)
This court-house, which dates from 1773 and was evidently designed to serve both county and burgh, stands within an enclosed courtyard mid-way along the S side of Church Street, a short distance to the W of the foot of The Paye. Described in 1845 as 'a neat substantial edifice' and recently restored as a museum, it comprises a two-storeyed main block whose givebay principal (NE) front is dominated by a central projecting stair-tower surmounted by an octagonal clock-stage and cupola. Attached to the rear wall there is a single-storeyed L-plan range dating from 1845-7, which contains three prisoncells and an arcaded exercise-gallery.
The main block of the court-house measures 15.4m from NW to SE by 7.6m over walls about Im in average thickness. The tower measures 4.8m by 4.1m over 0.8m walls, while the prison extension measures 11.6m by 7m, with a short projecting gallery-wing at the SW angle. The building is constructed mainly of harled rubble, but the dressed margins, the drum of the clock-tower, and the rear extension are built of coursed red sandstone. The slated roofs of the main block and extension are gable-ended with plain copes, and the cupola was originally lead-covered.
The quoins of the main elevation and the tower are banded to a height of just over 2m, above which they are reduced to plain off-set margins like those of the windows and doorways. In the symmetrical fenestration, the ground-floor windows are square whereas the large first-floor ones are semi-circular headed, as are the SE doorway and matching blind openings in the tower. At the third stage of the tower there is a blind tripartite lunette. Four obelisks are set at the angles of the tower, below the octagonal clock-stage which has a dial in. the NE face and louvred oculi to the sides and rear. Panelled chimney-stacks are set on both gables, but that on the rear wall of the main building serves the prison-block, as does another on its own SE gable.
The cells in the prison-block are lit by narrow oblong iron-barred windows in the rear (SW) wall. The exercise-gallery is slab-ceiled and three of the four main openings, which in the NW wall are segmental-headed, also retain iron grilles.
The interior survives substantially as remodelled and extended in the mid-1840s. The stair-lobby in the tower opens into an inner lobby giving access to two principal rooms in the ends of the ground storey, both of which have been modernised and re-decorated. In the original arrangement, the small central room was used to house prisoners, and the others were used by the jailer, who was also 'keeper of the County Road Tools '. By 1836, one of the larger rooms housed debtors and the other criminals, and the small room was a cell 'used chiefly for drunken men'. It was altered in 1845-7 by the creation of doorways and a transverse corridor giving access to the prison-block. The larger rooms were again used by the jailer, and the NW one, although sub-divided, retains a fireplace with basket-grate and cast-iron oven-range.
An open-well stone stair rises within the tower to the first floor. The court-room, as re-fitted in the 1840s, occupies about two-thirds of this storey, measuring 9m in length and retaining most of its furnishings: at the NW end a raised bench for the sheriff, heated by cast-iron stoves set in flanking mural niches; in the centre, boxes for the accused, jury and witnesses; and at the lower end, three rows of public benches entered from the box-porch in the E corner. The SE end of this floor is taken up by the former clerk's room and a corridor on the SW, which gives access to a document-store within the roof-space of the prison-block. It has a plated iron door, and hooks set into the segmental vault allowed documents to be suspended, reducing the risks of dampness and rodent-damage.
The prison-block of 1845-7 contains three segmentally vaulted and slab-floored cells linked by a vaulted corridor, which stands slightly above the ground-level of the main block and extends NW to the entrance of the exercise-gallery. At the angle of the corridor and gallery a small squint with splayed reveals opens from the NW room in the main block. Originally equipped with slab beds, one of the two smaller criminal cells retains a curved wooden corner seat. The easternmost and largest of the cells, which has a fireplace, was designed for debtors and used as a day-room. All three cells have studded, metal-plated doors.
The 1845-7 works included the introduction into the courthouse and prison of a heating- and venti lation-system, which was ducted through flues and vents from a stove on the NE side of the prison corridor, and controlled from a brazier within a mural chamber in the first-floor corridor, NW of the entrance to the document-store.
The clock-mechanism in the tower bears a plate recording that it was made by John Ross of Ta in in 1782, and it was restored in 1990. The bell above, complete with its wooden stock and wheel, measures 0.45m in height and 0.50m in diameter. It bears an ornate cross and the inscription: S DIMAS CARRACA AN(N)O D(OMIN)1 1771, and was probably a ship's bell from a Spanish carrack or trading-vessel named 'St Damasus'.
A mercat cross, evidently re-assembled from a number of fragments, stands on a simple stepped base immediately in front of the clock-tower. Its uppermost section, comprising a stubby cross-finial and a cubical capital bearing a lozenge pattern, may in part be of medieval origin, whilst the main shaft, which is made up of three pieces of varying profile, is probably of 17th- and 18th-century date. The cross bears the dates 1378 and 177(?3/8) and the initials G R for George Ross, the builder ofthe court-house, who was also responsible for the transfer of the cross from the old tolbooth.
HISTORY
Cromarty was a royal burgh as early as the 13th century, but was reduced to the status of burgh of barony in 1685. Early courts were held at the castle or the court hill, but there was also a tolbooth, which stood on the E side of the Causeway, close to Clunes House. The new court-house was one of the developments initiated in the burgh in the 1770s by the vigorous owner of the forfeited Cromarty estate, George Ross.
The building of the court-house commenced some time after July 1771 , in accordance with plans and a £350 estimate forwarded to the Commissioners of Forfeited Estates by the sheriff-depute, Hugh Rose of Kilravock. By June 1772 Ross was reported to have begun the building 'some time ago', and by mid-February 1773 it was described as 'almost finished'. Payment of a grant of £350 was authorised by the commissioners in July 1773, when Ross was claiming an actual final cost of between £400 and £500.
First advertised in 1843, work on the prison extension, together with the building of the perimeter-wall and courtyard, was begun in 1845 and the cells were authorised for use in 1847, the architect for these operations being Thomas Brown. The ground floor of the main block was converted into a suite of rooms for the jail-keeper, with a small bathroom and a lock-up cell for vagrants. Never fully utilised and expensive to maintain, the prison was closed in 1872, to be used as a lock-up by the police and later still by naval authorities.
Information from ‘Tolbooths and Town-Houses: Civic Architecture in Scotland to 1833’ (1996).








































































































