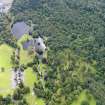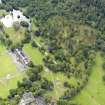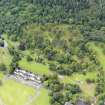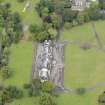Falkirk, Callendar Park, Callendar House, Stable Court And Cobbled Yard
Stable(S) (18th Century), Stable(S) (19th Century)
Site Name Falkirk, Callendar Park, Callendar House, Stable Court And Cobbled Yard
Classification Stable(S) (18th Century), Stable(S) (19th Century)
Canmore ID 143415
Site Number NS87NE 3.04
NGR NS 89717 79453
Datum OSGB36 - NGR
Permalink http://canmore.org.uk/site/143415
- Council Falkirk
- Parish Falkirk
- Former Region Central
- Former District Falkirk
- Former County Stirlingshire
Early to mid 19th century, 2-storey, 10-bay (5 wide arcaded bays to ground floor), rectangular plan stable block to NW; 1828, 2-storey, 3-stage, square-plan dovecot and former kennel adjoining to NE with prominent crenellated parapet and continuous deep string course between 1st and 2nd stage. Coursed and tooled cream ashlar sandstone to principal (SE) stable elevation; sandstone rubble to dovecot and sides and rear of stable. Base course; plain string course; narrow strip quoins; plain margins. Later 19th century, L-plan, single storey addition adjoining to SW. Later 19th century, single storey, 11-bay curved stable block to NE side of yard. Tall, single storey, 7-bay implement shed to SW of yard.
This is the second, later group of stable buildings to be built for the Callendar Estate, dating from roughly the same time period as the Factor's House (which sits to the N) and the Dry Bridge. It is also contemporary with the installation of the library into the main house by David Hamilton, circa 1827-1828. (Historic Scotland)














