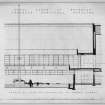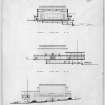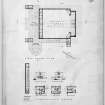|
Print Room |
JAC 11/18 PO |
Records of J and J A Carrick, architects, Ayr, South Ayrshire, Scotland |
General view from South-East.
Insc: 'Annan, 38.651.'
Stamped: 'J. and J. A. Carrick Architects, Ayr' |
c. 1938 |
Item Level |
|
|
Print Room |
JAC 11/19 PO |
Records of J and J A Carrick, architects, Ayr, South Ayrshire, Scotland |
General view from South-East.
Insc: 'Annan, 38.651.'
Stamped: 'J. and J. A. Carrick Architects, Ayr' |
c. 1938 |
Item Level |
|
|
Print Room |
JAC 11/20 PO |
Records of J and J A Carrick, architects, Ayr, South Ayrshire, Scotland |
General view from across water.
Insc verso: 'Hugh Thomson Ayrshire, Beau Sejour Annbank Station' |
c. 1938 |
Item Level |
|
|
Print Room |
JAC 11/21 PO |
Records of J and J A Carrick, architects, Ayr, South Ayrshire, Scotland |
General view from across Rothesay Bay.
|
c. 1938 |
Item Level |
|
|
Print Room |
JAC 11/22 PO |
Records of J and J A Carrick, architects, Ayr, South Ayrshire, Scotland |
General view from Rothesay Bay.
|
c. 1938 |
Item Level |
|
|
Print Room |
JAC 11/23 PO |
Records of J and J A Carrick, architects, Ayr, South Ayrshire, Scotland |
General view of Rothesay Bay from municipal pavilion.
|
c. 1938 |
Item Level |
|
|
Print Room |
JAC 11/24 PO |
Records of J and J A Carrick, architects, Ayr, South Ayrshire, Scotland |
View of Rothesay Bay through buffett window whilst under construction.
|
c. 1938 |
Item Level |
|
|
Print Room |
JAC 11/25 PO |
Records of J and J A Carrick, architects, Ayr, South Ayrshire, Scotland |
View of main hall under construction.
|
c. 1938 |
Item Level |
|
|
Print Room |
JAC 11/26 PO |
Records of J and J A Carrick, architects, Ayr, South Ayrshire, Scotland |
General view of main hall from North.
Insc:'Annan 38.547 T & R Annan & Sons, 518 Sauchiehall St, Glasgow'.
Insc verso: 'J. and J. A. Carrick Architects, Ayr'.
Labelled: ''Municipal Pavilion, Rothesay Interior of Main Hall Looking South'. |
c. 1938 |
Item Level |
|
|
Print Room |
JAC 11/27 PO |
Records of J and J A Carrick, architects, Ayr, South Ayrshire, Scotland |
General view of lounge.
Insc:'Annan 38.654 T & R Annan & Sons, 518 Sauchiehall St, Glasgow'.
Labelled: ''Municipal Pavilion, Rothesay. The Lounge'. |
c. 1938 |
Item Level |
|
|
Print Room |
JAC 11/28 PO |
Records of J and J A Carrick, architects, Ayr, South Ayrshire, Scotland |
General view of main stair.
Insc: 'Annan, 38.653 T. & R. Annan & Sons, 518 Sauchiehall St., Glasgow.'
Labelled: 'Municipal Pavilion Rohesay. Main Staircase from Entrance Hall'. |
c. 1938 |
Item Level |
|
|
Print Room |
JAC 11/29 PO |
Records of J and J A Carrick, architects, Ayr, South Ayrshire, Scotland |
General view of entrance hall.
Insc: 'Annan, 38.655 T. & R. Annan & Sons, 518 Sauchiehall St., Glasgow.'
Labelled: 'Municipal Pavilion Rothesay. Entrance Hall.' |
c. 1938 |
Item Level |
|
|
Print Room |
JAC 11/30 PO |
Records of J and J A Carrick, architects, Ayr, South Ayrshire, Scotland |
General view of buffett.
Insc:'Annan 38.657 T. & R. Annan & Sons, 518 Sauchiehall St., Glasgow.'
Labelled: 'Municipal Pavilion Rothesay. The Buffett'. |
c. 1938 |
Item Level |
|
|
Print Room |
JAC 11/31 PO |
Records of J and J A Carrick, architects, Ayr, South Ayrshire, Scotland |
General view of Foyer.
Insc:'Annan 38.658 T. & R. Annan & Sons, 518 Sauchiehall St., Glasgow.'
Labelled: 'Municipal Pavilion Rothesay. The Foyer'. |
c. 1938 |
Item Level |
|
|
Print Room |
JAC 11/32 PO |
Records of J and J A Carrick, architects, Ayr, South Ayrshire, Scotland |
General view of gents' cloakroom.
Insc:'Annan 38.656 T. & R. Annan & Sons, 518 Sauchiehall St., Glasgow.'
Labelled: 'Municipal Pavilion Rothesay. Gents' Cloakroom'. |
c. 1938 |
Item Level |
|
|
Print Room |
JAC 11/33 PO |
Records of J and J A Carrick, architects, Ayr, South Ayrshire, Scotland |
View of interior staircase.
Insc:'Annan 38.653 T. & R. Annan & Sons, 518 Sauchiehall St., Glasgow.'
Labelled: 'Municipal Pavilion Rothesay. Main Staircase'. |
c. 1938 |
Item Level |
|
|
Print Room |
JAC 11/34 PO |
Records of J and J A Carrick, architects, Ayr, South Ayrshire, Scotland |
General view from South-East.
Insc: 'Annan, 38.651 T. & R. Annan & Sons, 518 Sauchiehall St., Glasgow.'
Insc verso: 'J. & J. A. Carrick, Architects, Ayr'.
Labelled: 'Municipal Pavilion, Rothesay. Elevation to Esplanade'. |
c. 1938 |
Item Level |
|
|
Photographs and Off-line Digital Images |
E 1468 |
Records of J and J A Carrick, architects, Ayr, South Ayrshire, Scotland |
View of interior staircase.
Insc: 'Annan 38.653 T. & R. Annan & Sons, 518 Sauchiehall St., Glasgow.'
Labelled: 'Municipal Pavilion Rothesay. Main Staircase'. |
c. 1938 |
Item Level |
|
|
Photographs and Off-line Digital Images |
E 12450 |
Records of J and J A Carrick, architects, Ayr, South Ayrshire, Scotland |
Photographic copy of drawing showing detail of part of elevation to Argyle Street.
Titled: 'Royal Burgh of Rothesay Proposed Municipal Pavilion.' |
c. 1937 |
Item Level |
|
 |
On-line Digital Images |
SC 683378 |
Records of J and J A Carrick, architects, Ayr, South Ayrshire, Scotland |
Detail of elevation to Argyle Street.
Titled: 'Royal Burgh of Rothesay Proposed Municipal Pavilion.'
Scanned image of E 12450. |
c. 1937 |
Item Level |
|
|
Photographs and Off-line Digital Images |
E 12449 |
Records of J and J A Carrick, architects, Ayr, South Ayrshire, Scotland |
Photographic copy of drawing showing sections and elevations.
Titled: 'Royal Burgh of Rothesay Proposed Municipal Pavilion.' |
c. 1937 |
Item Level |
|
 |
On-line Digital Images |
SC 683382 |
Records of J and J A Carrick, architects, Ayr, South Ayrshire, Scotland |
Sections and elevations.
Titled: 'Royal Burgh of Rothesay Proposed Municipal Pavilion.'
Scanned image of E 12449. |
c. 1937 |
Item Level |
|
|
Photographs and Off-line Digital Images |
E 12448 |
Records of J and J A Carrick, architects, Ayr, South Ayrshire, Scotland |
Photographic copy of drawing showing elevations and floor plans including details of caretakers house.
Titled: 'Royal Burgh of Rothesay Proposed Municipal Pavilion.' |
c. 1937 |
Item Level |
|
 |
On-line Digital Images |
SC 683386 |
Records of J and J A Carrick, architects, Ayr, South Ayrshire, Scotland |
Elevations and floor plans including details of caretakers house.
Titled: 'Royal Burgh of Rothesay Proposed Municipal Pavilion.'
Scanned image of E 12448. |
c. 1937 |
Item Level |
|