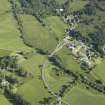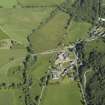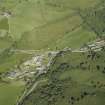|
Prints and Drawings |
LGM 1950/5/1 |
Records of Leslie Grahame-Thomson and Associates, architects, Oban, Argyll and Bute, Scotland |
Appin, Tigh Bhaan.
Design from front door with glazed and wrought iron panel. Detail of ironwork.
Insc: 'Leslie Grahame-MacDougall R.S.A., 6 Ainslie Palce, Edinburgh 3.' |
6/1956 |
Item Level |
|
|
Prints and Drawings |
LGM 1950/4/1 |
Records of Leslie Grahame-Thomson and Associates, architects, Oban, Argyll and Bute, Scotland |
Appin, St. Moluag's.
Plan, sections and elevations showing conversion into house.
Insc: 'Leslie Grahame MacDougall R.S.A. F.R.I.B.A. P.P.R.I.A.S. Archt., 6 Ainslie Place, Edinburgh 3, British Linen Bank Buildings, Oban.' 'Argyll County Council Public Health Committee, Building Byelaws, Approved 1 Oct 1957 .... Chairman, A.D.Daweson, County Clerk.' 'Argyll County Council, Approved by Planning Authority as relative to Consent No 7352, A.D.Daweson, County Clerk, 29 Oct 1957.' |
9/1957 |
Item Level |
|
|
Prints and Drawings |
LGM 1950/4/2 |
Records of Leslie Grahame-Thomson and Associates, architects, Oban, Argyll and Bute, Scotland |
Appin, St. Moluag's.
Plan, sections and elevations showing conversion into house.
Insc: 'Leslie Grahame MacDougall R.S.A. F.R.I.B.A. P.P.R.I.A.S. Archt., 6 Ainslie Place, Edinburgh 3, British Linen Bank Buildings, Oban.' |
9/1957 |
Item Level |
|
|
Prints and Drawings |
LGM 1950/35/1 |
Records of Leslie Grahame-Thomson and Associates, architects, Oban, Argyll and Bute, Scotland |
Appin, house for K.W.B Sanderson Esq.
Location plan, floor plans, sections and elevations.
Title: 'New House In Appin For K.W.B Sanderson Esq.'
Insc: 'Leslie Grahame Thomson & Associates Chartered Architects 6 Ainslie Place Edinburgh 3'. |
7/1955 |
Item Level |
|
|
Prints and Drawings |
LGM 1950/35/2 |
Records of Leslie Grahame-Thomson and Associates, architects, Oban, Argyll and Bute, Scotland |
Appin, house for K.W.B Sanderson Esq.
Location plan, floor plans, sections and elevations.
Title: 'New House In Appin For K.W.B Sanderson Esq.' 'Proposed Heating Apparatus'.
Insc: 'Leslie Grahame Thomson & Associates Chartered Architects 6 Ainslie Place Edinburgh 3' 'MacKenzie & Moncur Ltd. Heating Engineers Edinburgh London & Glasgow.' '6th February 1956'. |
7/1955 |
Item Level |
|
|
Prints and Drawings |
LGM 1950/35/3 |
Records of Leslie Grahame-Thomson and Associates, architects, Oban, Argyll and Bute, Scotland |
Appin, house for K.W.B Sanderson Esq.
Location plan, floor plans, sections and elevations.
Title: 'New House In Appin For K.W.B Sanderson Esq.'
Insc: 'Leslie Grahame Thomson & Associates Chartered Architects 6 Ainslie Place Edinburgh 3' |
7/1955 |
Item Level |
|
|
Prints and Drawings |
LGM 1950/35/4 |
Records of Leslie Grahame-Thomson and Associates, architects, Oban, Argyll and Bute, Scotland |
Appin, house for K.W.B Sanderson Esq.
Location plan, floor plans, sections and elevations.
Title: 'New House In Appin For K.W.B Sanderson Esq.'
Insc: 'Leslie Grahame Thomson & Associates Chartered Architects 6 Ainslie Place Edinburgh 3' |
7/1955 |
Item Level |
|
|
Prints and Drawings |
LGM 1950/35/5 |
Records of Leslie Grahame-Thomson and Associates, architects, Oban, Argyll and Bute, Scotland |
Appin, house for K.W.B Sanderson Esq.
Location plan, floor plans, sections and elevations.
Title: 'New House In Appin For K.W.B Sanderson Esq.'
Insc: 'Leslie Grahame Thomson & Associates Chartered Architects 6 Ainslie Place Edinburgh 3' |
7/1955 |
Item Level |
|
|
Prints and Drawings |
LGM 1950/35/6 |
Records of Leslie Grahame-Thomson and Associates, architects, Oban, Argyll and Bute, Scotland |
Appin, house for K.W.B Sanderson Esq.
Location plan, floor plans, sections and elevations.
Title: 'New House In Appin For K.W.B Sanderson Esq.'
Insc: 'Leslie Grahame Thomson & Associates Chartered Architects 6 Ainslie Place Edinburgh 3' |
7/1955 |
Item Level |
|
 |
On-line Digital Images |
DP 017755 |
RCAHMS Aerial Photography Digital |
General oblique aerial view centred on the village with the country house, church and burial-ground adjacent, taken from the NW. |
27/6/2006 |
Item Level |
|
 |
On-line Digital Images |
DP 017757 |
RCAHMS Aerial Photography Digital |
General oblique aerial view centred on the village with the church and burial-ground adjacent, taken from the WNW. |
27/6/2006 |
Item Level |
|
 |
On-line Digital Images |
DP 017758 |
RCAHMS Aerial Photography Digital |
General oblique aerial view centred on the village with the church and burial-ground adjacent, taken from the W. |
27/6/2006 |
Item Level |
|