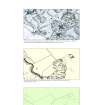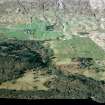Pricing Change
New pricing for orders of material from this site will come into place shortly. Charges for supply of digital images, digitisation on demand, prints and licensing will be altered.
Easter Tombreck
Farmstead (Period Unassigned), Lime Kiln (Period Unassigned)
Site Name Easter Tombreck
Classification Farmstead (Period Unassigned), Lime Kiln (Period Unassigned)
Alternative Name(s) Tombreck
Canmore ID 140345
Site Number NN63NE 54
NGR NN 65560 37412
Datum OSGB36 - NGR
Permalink http://canmore.org.uk/site/140345
- Council Perth And Kinross
- Parish Kenmore (Perth And Kinross)
- Former Region Tayside
- Former District Perth And Kinross
- Former County Perthshire
NN63NE 54 65560 37412
A farmstead, comprising one roofed building, two unroofed buildings and one enclosure is depicted on the 1st edition of the OS 6-inch map (Perthshire 1867, sheet lxix). One unroofed building and two enclosures are shown on the current edition of the OS 1:10000 map (1981).
Information from RCAHMS (AKK) 23 February 1998.
NN 65560 37412. This farmstead, situated in a pasture field 450m SE of Tombreck farmsteading (NN63NE 55) comprises seven buildings, two enclosures and a limekiln. Three of the buildings are in a better state of preservation than the others, and may be later in date. They form three sides of a roughly rectangular yard, whose fourth (SE) side is defined partly by a stone-walled enclosure. The largest of the three buildings (BL00 1880) stands along the NW side of the yard. It measures 22.6m from ENE to WSW by 4.2m transversely within rubble walls that stand up to 1.7m in height at the sides and 3m at the W gable, and retain traces of lime mortar. A stone partition divides the interior into two compartments, and the larger WSW compartment, which has been sub-divided into three, has an entrance on the SSE. The second building (BL00 1881), standing along the NE side of the yard, measures 11.8m from NW to SE by 4.2m transversely within walls up to 1.7m in height, though most of the SW side has been robbed out. The third of the later buildings (BL00 1882) stands on a low knoll and defines the SW side of the yard. Aligned NNW and SSE, it measures 7.4m by 2.4m within walls up to 1m in height. The enclosure on the SE side of the yard may be contemporary with these buildings; its SW wall is missing, but it appears to have been rectangular on plan and has measured 19m from NW to SE by at least 16m transversely.
The remaining four buildings have been extensively robbed. One (BL00 1887) has been set into the side of the knoll, immediately SE of the third building described above. It survives as a grass-grown platform with a few earthfast grounders at its E corner, and it measures 11.2m in length by 2.6m in breadth. To the E of that there are traces of two more buildings, lying side-by-side and about 9m apart (BL00 1884-5). Both are missing their NE ends, and their sides are reduced to a few large grounders, while their SW ends have been incorporated into the NE wall of the rectangular enclosure described above. The final building (BL00 1886) lies about 30m to the SE. It measures 8.1m in length and 3.7m in breadth within walls reduced to grass-grown stony banks 0.2m high, and there is a small oval enclosure attached to its SE end.
The limekiln stands at the NW edge of the farmstead, where it has been set into the NNW side of the knoll mentioned above. A flattened oval on plan, and open to the NNW, it measures internally 4.5m by 3.1m and 2.5m in depth.
John Farquharson's 1769 Survey of the North Side of Loch Tay (National Archives of Scotland, RHP 973/1, Plan 9) names this settlement Easter Tombrecht. Farquharson depicts twelve buildings, seven of which appear to stand in roughly the same locations as those described above. The 1st edition of the OS 6-inch map (Perthshire 1867, sheet lxix) shows one roofed building (BL00 1880), two unroofed buildings (BL00 1881-2) and the stone-walled enclosure, and applies the name Easter Tombreck to the site. The same three buildings are also depicted unroofed on the 2nd edition of the map (Perthshire 1900, sheet lxix NW).
(BL00 1880-1887, 2535)
Visited by RCAHMS (SDB) 30 November 2000.
The fourth survey season of the Ben Lawers Historic Landscape Project was undertaken in April 2005. The programme of work focused on three areas of relict remains within the lands of Shenlarich, Tombreck and above the head dyke at Kiltyrie on the N side of Loch Tay. The aim was to produce detailed surveys of structures at Tombreck and Kiltyrie and undertake limited excavation and shovel test pitting of selected sites... Shovel test-pitting and trial trenching were undertaken to address the possibility of earlier settlements at Easter and Wester Tombreck and provide possible targets for fuller excavation in May and June 2005.
NN 6551 3708; NN 6505 3705 Tombreck. In total 218 test pits were dug between both settlement groups. Two trenches were pursued in areas where structural evidence and artefacts were noted during test pitting at Easter Tombreck. Another trench was excavated as slight surface traces suggested the location of a turf structure. Limited evidence was recovered from all three. [see NN63NE 108 for Wester Tombreck].
The fourth and final excavation season focused on ... a relict longhouse structure within the township of Easter Tombreck.
NN 6554 3740 Easter Tombreck. A trench was pursued, where one of the denuded footings of a rectangular structure was excavated in order to provide dating for the site. Although it was originally assumed to be a longhouse on the basis of orientation, excavation revealed it did not conform to this interpretation. The building had no lateral entrances, but was open-ended to the E. Material culture from its floor levels indicated that the building is likely to have had an industrial function, with the presence of slag and highly fired ceramics occurring in secure features. The lack of early 19th-century ceramics from the floor deposits suggests that the building may have been used during the 18th century.
Archive to be deposited in NMRS.
Sponsors: HS, HLF, NTS, SNH.
J Atkinson 2005
The grid references given in the previous report are incorrect. Easter Tombreck is centred on NN 6556 3741, not NN 6551 3708, and see NN63NE 108 for Wester Tombreck. The excavated building is situated at NN 65568 37401 (BL00 1885 in the RCAHMS survey report above). The Annual Report of the Ben Lawers Historic Landscape Project for 2004-5 contains brief illustrated accounts of both the test-pitting and the subsequent excavations at Easter Tombreck.
Information from RCAHMS (SDB) 1 November 2007.
J Atkinson (ed) 2005.












