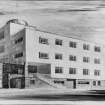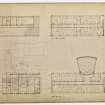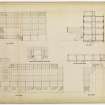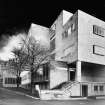Glasgow, University Avenue, University Of Glasgow, Department Of Natural Philosophy
Faculty Building (20th Century)
Site Name Glasgow, University Avenue, University Of Glasgow, Department Of Natural Philosophy
Classification Faculty Building (20th Century)
Alternative Name(s) James Millar Building; Natural Philosophy Building; Physics And Astronomy Building; Kelvin Building
Canmore ID 139267
Site Number NS56NE 302
NGR NS 56710 66650
Datum OSGB36 - NGR
Permalink http://canmore.org.uk/site/139267
- Council Glasgow, City Of
- Parish Govan (City Of Glasgow)
- Former Region Strathclyde
- Former District City Of Glasgow
- Former County Lanarkshire
Building Notes
In 1947 Basil Spence and Partners was commissioned to design an extension to the Natural Philosophy building at the University of Glasgow. The extension was to give facilities for the research and teaching of advanced nuclear physics and to house high powered scientific equipment.
The extension to the original building by James Miller, 1907, was constructed in two phases. The first phase, a five-storey building containing research rooms, laboratories, a small lecture theatre and an underground synchrotron chamber was completed between 1948 and 1953. It was designed to accommodate a 300 million volt synchrotron, an important piece of equipment for the study of particle physics, which needed to be noise insulated and housed underground.
The second phase, a four-storey building containing a radioactive laboratory, teaching laboratories, lecturers' rooms and a 150-seat lecture theatre was completed between 1955 and 1959. Both phases, which form an L-shaped wing, are clad in rock-faced stone on the ground floor and smooth stone on the upper floors.
Archive Details and Summary
The Sir Basil Spence Archive contains one folder of press cuttings and two photographs relating to the extension to the Department of Natural Philosophy.
The Spence, Glover and Ferguson Collection, also held at RCAHMS, holds 200 drawings and 114 photographs relating to both phases of the extension. These include plans and details of the synchrotron chamber.
This text was written as one of the outputs of the Sir Basil Spence Archive Project, supported by the Heritage Lottery Fund, 2005-08.
NMRS NOTES:
Architect: James Miller 1906
Basil Spence and Partners
1947 - 1952
1959
1966
NMRS REFERENCE:
Bedford Lemere 20570 - 79 Book 5 1909
































































































































