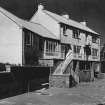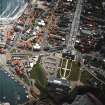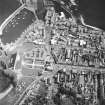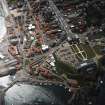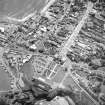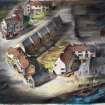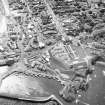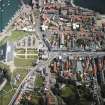Dunbar, Victoria Street, Harbour Housing
Housing Estate (20th Century), Workers Row(S) (20th Century)
Site Name Dunbar, Victoria Street, Harbour Housing
Classification Housing Estate (20th Century), Workers Row(S) (20th Century)
Alternative Name(s) Fishermen's Houses; Harbour Court
Canmore ID 138342
Site Number NT67NE 175
NGR NT 67992 79228
NGR Description Centred NT 67992 79228
Datum OSGB36 - NGR
Permalink http://canmore.org.uk/site/138342
- Council East Lothian
- Parish Dunbar
- Former Region Lothian
- Former District East Lothian
- Former County East Lothian
Building Notes
In the 1930s Dunbar Town Council decided to regenerate the town's Victoria harbour front for the fishing industry by providing housing to accommodate fishermen and their families and to attract newcomers to the area. Spence was involved in two phases of this regeneration. In 1934, Kininmonth and Spence was commissioned to provide a small development of terraced houses. Basil Spence and Partners was commissioned to build a further 20 houses on Victoria Street (1949-52, extended 1955-6) irregularly distributed over four separate sites, all grouped amongst existing properties. It was intended that the extension would provide a further 19 houses on another nearby site, however only the first of these blocks, containing nine dwellings, was built. The last houses in the second phase were completed in August 1952, the same year that the extension was commissioned, although this was not completed until 1956. The second phase of housing was awarded a Saltire Society Award for good design in 1951.
The buildings are a combination of two and three storey blocks, mostly arranged around courtyards designed as a place for fishermen to hang their nets. The stone-clad lower storeys contain either single-level flats or storage space for fishing tackle, while the harled or rubble-faced upper storeys are generally maisonettes, accessed from a railed veranda and external stairs. Walls were finished with colour wash, and bright colours were also used on the doors, windows and ironwork. Pitched roofs covered with red pantiles, slates in the later development, complete the schemes, integrating the blocks with the surrounding architecture. The red sandstone used in the cladding of the lower storeys was also from the local area, some of it having been reclaimed from the old harbour wall.
Archive Details and Summary
The Sir Basil Spence Archive holds two manuscript files for this project containing news-cuttings and journal articles relating mainly to the Saltire Society Award. These emphasise the fact that the sites on which the developments were built were created by a system of slum clearance and that, as an infill development, it was important to retain a feeling of town's existing character. This, it was felt, was achieved through the use of traditional materials and construction methods.
The Sir Basil Spence Archive also holds 21 photographs, but no drawings for the project. The Spence, Glover and Ferguson Collection, also held by RCAHMS, has 102 drawings and a large amount of photographic material relating to housing at Dunbar. RCAHMS holds a copy of a 1950 perspective by Spence showing both phases of the scheme.
This text was written as one of the outputs of the Sir Basil Spence Archive Project, supported by the Heritage Lottery Fund, 2005-08.
ARCHITECT: Basil Spence, 1950
Winner of Saltire Award for housing design 1951-2.
Local red sandstone rubble and harled walls. Bright colour on walls, doors, windows, iron-work. Red pantile roofs.
Saltire Society, 1952
Very traditional in form, and using traditional materials. External stair access. Housing Act of 1949 provided additional subsidies for use of traditional materials to preserve local character.
H R Rutherford, 1998
Publication Account (1997)
Twenty houses on four neadby sites in the harbour area. An influential scheme designed to evoke a traditonal fishing-port atmosphere. Typical of the many smaller projects of the immediate postwar years in its ambiguous combination of features indicating 'vernacular' character (the pantile roofs), features indicating Modern character (the metal-framed windows), and elements pointing both ways, such as the concrete forestairs and balconies, or the rubble base walling, with its allusions both to small-burgh heritage and to the avant-garde 1930s 'organic' tendency of architects such as Corbusier. Storage space for tackle and fishing-nets was integrated into the design. (Fig. 4.15).
Information from 'Rebuilding Scotland: The Post-War Vision, 1945-75', (1997).
Note (December 2017)
Building for the future in post-war Britain
More often than not, the abiding images of the post-war housing boom are of large estates, planned new towns and concrete tower blocks. However, although these are dominant in our cities and in the public imagination, they are not the full story. Better accommodation was also required in the country’s towns and villages, and the work of Basil Spence and his partners offer great examples of how modern housing could be accomplished in ways that both complimented and enhanced a seaside town such as Dunbar.
Basil Spence, born in Bombay and educated at George Watson’s College and Edinburgh College of Art, was to become one of the most famous names in British post-war architecture. He is perhaps Scotland’s best known architect of this period, with a reputation that would only be confirmed by his design for the reconstruction of Coventry Cathedral, which was completed in 1962.
Spence at Dunbar, in two acts
Almost three decades earlier in 1933, Spence’s first work at Dunbar was undertaken when he, along with his then partner William Kininmouth, was appointed by the Burgh to prepare a town planning scheme for the harbour area. Initially large areas of poor quality housing were to be cleared and 38 new homes built. However, this was scaled back to only ten. Notable for their large arched doorways, the buildings are an early example of Spence’s ability to combine traditional and modern materials to create housing in keeping with a local aesthetic.
Spence’s next contribution to housing in the harbour area occurred in 1949 (now as part of Spence, Glover and Ferguson), when another group of buildings was commissioned. These buildings were spread across four separate sites and contained an assortment of low rise, two and three storey flats. Here again, the buildings successfully blended the demands of contemporary living with traditional styles and materials. Designed for local fishermen, the houses were built around courtyards, with space to hang their nets and stores for their fishing tackle. Most striking visually are the red clay pantiled roofs, the rubble cladding using local red sandstone and the forestairs providing access to the upper storeys. These all reference the traditional building styles of local fishing communities. The first phase, completed in 1952, received a Saltire Society Award.
A second phase of housing was completed in 1956 and the style adopted here appeared in other designs by Spence, most notably at Newhaven in Edinburgh (1956-1960), where the development again won a Saltire Award.
Overall, the style is perhaps more restrained than is typical of modern house designs but as an exercise in creating contemporary homes to match local needs, Spence’s contributions in Dunbar are great achievements.
The Saltire Society was founded in 1936 with the aim of improving the quality of life in Scotland through the encouragement of creativity. It first offered awards in a range of categories in 1937. The awards for housing especially celebrate innovation and design and their accolades continue to be presented to this day.
Historic Environment Scotland’s archives hold the Basil Spence archives, a major collection including plans, photographs and written material. Much of this is available to view on CANMORE, and all of it is available to view in our search room.
Philip Brooks – Public Services Officer, Historic Environment Scotland
























































