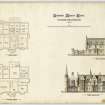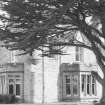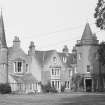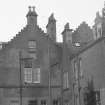|
Photographs and Off-line Digital Images |
A 15051 |
List C Survey |
General view |
1975 |
Item Level |
|
|
Photographs and Off-line Digital Images |
A 15052 |
List C Survey |
General view showing conservatory |
1975 |
Item Level |
|
|
Photographs and Off-line Digital Images |
A 15053 |
List C Survey |
View of corner of house |
1975 |
Item Level |
|
|
Prints and Drawings |
IND 124/1 |
Records of the Royal Commission on the Ancient and Historical Monuments of Scotland (RCAHMS), Edinbu |
Proposed renovation
Ground & 1st floor plans, front and side elvations.
(?Alexander Ross Architect) 1894 |
1894 |
Item Level |
|
|
Prints and Drawings |
IND 124/2 |
|
Additions. Floor plan etc.
|
|
Item Level |
|
|
Prints and Drawings |
IND 124/3 |
|
Additions. Floor plan etc.
|
|
Item Level |
|
|
Prints and Drawings |
IND 124/4 |
|
Additions. Roof plan and section
|
|
Item Level |
|
|
Prints and Drawings |
IND 124/5 |
|
Additions. Ground & 1st floor plans
|
|
Item Level |
|
|
Prints and Drawings |
IND 124/6 |
|
Additions. Roof & attic floor plans |
|
Item Level |
|
|
Prints and Drawings |
IND 124/7 |
Records of George Gordon and Company, civil engineers, architects and surveyors, Inverness, Highland |
Additions. S.elevation
W L Carruthers Architect Inverness c.1896/7 |
c. 1896 |
Item Level |
|
|
Prints and Drawings |
IND 124/8 |
Records of George Gordon and Company, civil engineers, architects and surveyors, Inverness, Highland |
Additions. S.elevation
W L Carruthers Architect Inverness c.1896/7 |
c. 1896 |
Item Level |
|
|
Prints and Drawings |
IND 124/9 |
|
Additions. Elevations & sections
|
|
Item Level |
|
|
Prints and Drawings |
IND 124/10 |
Records of George Gordon and Company, civil engineers, architects and surveyors, Inverness, Highland |
Additions. Ground Plan
Delt W L Carruthers & Alexander Architects 1896?
|
c. 1896 |
Item Level |
|
|
Prints and Drawings |
IND 124/11 |
Records of George Gordon and Company, civil engineers, architects and surveyors, Inverness, Highland |
Additions etc. 1st Fl. plan
Delt W L Carruthers & Alexander Architects 1896/7?
|
c. 1896 |
Item Level |
|
|
Prints and Drawings |
IND 124/12 |
Records of George Gordon and Company, civil engineers, architects and surveyors, Inverness, Highland |
Additions etc. Attic fl. plan & section
Delt W L Carruthers & Alexander Architects 1896/7?
|
c. 1896 |
Item Level |
|
|
Prints and Drawings |
IND 124/13 |
Records of George Gordon and Company, civil engineers, architects and surveyors, Inverness, Highland |
Additions etc. Roof plan & section
Delt W L Carruthers & Alexander Architects 1896/7?
|
c. 1896 |
Item Level |
|
|
Prints and Drawings |
IND 124/14 |
Records of George Gordon and Company, civil engineers, architects and surveyors, Inverness, Highland |
Additions etc. W.elevation E.elevation & section
Delt W L Carruthers & Alexander Architects 1896/7?
|
c. 1896 |
Item Level |
|
|
Prints and Drawings |
IND 124/15 |
Records of George Gordon and Company, civil engineers, architects and surveyors, Inverness, Highland |
Additions etc. S.elevation, N.elevation, section
Delt W L Carruthers & Alexander Architects ?1896/7
|
c. 1896 |
Item Level |
|
|
Manuscripts |
MS 726/167 |
Records of CFA Archaeology Ltd, archaeologists, Musselburgh, East Lothian, Scotland |
Coastal Assessment Survey: Inner Moray Firth, Volumes 1 and 2. |
14/12/1998 |
Item Level |
|
|
Manuscripts |
MS 2776/1/2 |
Historic Scotland Archive Project |
Survey archive: Site record sheets, site record sheets with field notes and monument forms from the Inner Moray Firth (Moray, Beauly and Cromarty Firth) Coastal Assessment Survey. Sheet 2. |
9/1998 |
Item Level |
|
 |
On-line Digital Images |
DP 214029 |
Records of the Royal Commission on the Ancient and Historical Monuments of Scotland (RCAHMS), Edinbu |
Proposed renovation
Ground & 1st floor plans, front and side elvations.
(?Alexander Ross Architect) 1894 |
1894 |
Item Level |
|
 |
On-line Digital Images |
SC 1641891 |
List C Survey |
General view |
1975 |
Item Level |
|
 |
On-line Digital Images |
SC 1641892 |
List C Survey |
General view showing conservatory |
1975 |
Item Level |
|
 |
On-line Digital Images |
SC 1641893 |
List C Survey |
View of corner of house |
1975 |
Item Level |
|