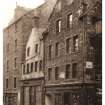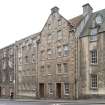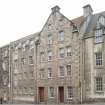|
Print Room |
D 93659 PC |
Records of Ian Gordon Lindsay and Partners, architects, Edinburgh, Scotland |
Postcard.
General view from W. |
1900 |
Item Level |
|
|
Prints and Drawings |
EDD 41/1 |
Records of the Royal Commission on the Ancient and Historical Monuments of Scotland (RCAHMS), Edinbu |
Ground and first floor plan, showing phases of development, of nos. 186, 190, 194 and 198 Canongate, with Chapel, and St John's Street, St John's Close and Old Playhouse Close. Insc: 'St. John's Close 188 Canongate, Edinburgh. with 186 and 190 Canongate' and 'copied from tracing by McWilliams?' |
1940 |
Item Level |
|
|
Photographs and Off-line Digital Images |
ED 11746 |
Ministry of Works/Crown |
General view of Canongate from North West, showing 174 (Moray House), 176-180, 182 (St John Street), 184 (Smollet's Lodging, St John Street), 186, 188 (St John's Close), 190, 194, 196 (Old Playhouse Close), 198, 200 (Playhouse Close) and 202 Canongate. |
19/11/1958 |
Item Level |
|
 |
On-line Digital Images |
SC 556285 |
|
Postcard view of St John's Street, 184-186 Canongate, St John's Close and 190 Canongate. |
|
Item Level |
|
|
Photographs and Off-line Digital Images |
E 37663 |
Records of Dick Peddie and McKay, architects, Edinburgh, Scotland |
Photographic copy of elevation showing proposed restoration. |
1950 |
Item Level |
|
|
Prints and Drawings |
DPM 1950/45/3/1 |
Records of Dick Peddie and McKay, architects, Edinburgh, Scotland |
Elevation to Canongate showing proposed restoration. |
1950 |
Item Level |
|
 |
On-line Digital Images |
DP 160527 |
Records of the Royal Commission on the Ancient and Historical Monuments of Scotland (RCAHMS), Edinbu |
General view of 186, 188 and 190 Canongate, Edinburgh, from NW. |
20/8/2013 |
Item Level |
|
 |
On-line Digital Images |
DP 160528 |
Records of the Royal Commission on the Ancient and Historical Monuments of Scotland (RCAHMS), Edinbu |
General view of 186, 188 and 190 Canongate, Edinburgh, from N. |
20/8/2013 |
Item Level |
|
|
Photographs and Off-line Digital Images |
SC 1376698 |
Records of Dick Peddie and McKay, architects, Edinburgh, Scotland |
Photographic copy of elevation showing proposed restoration. |
1950 |
Item Level |
|
|
Prints and Drawings |
DPM 1950/45/1 |
Records of Dick Peddie and McKay, architects, Edinburgh, Scotland |
Plans and sections showing alterations for Peter McFadyan. Site plan, sketch plans and plans with typed note. |
c. 1890 |
Batch Level |
|
|
Prints and Drawings |
DPM 1950/45/2 |
Records of Dick Peddie and McKay, architects, Edinburgh, Scotland |
Plans and elevations. Perspective view from St John's Close. |
c. 1950 |
Batch Level |
|
|
Prints and Drawings |
DPM 1950/45/3 |
Records of Dick Peddie and McKay, architects, Edinburgh, Scotland |
Plans and elevations showing proposed restoration. |
1950 |
Batch Level |
|
|
Prints and Drawings |
DPM 1950/45/4 |
Records of Dick Peddie and McKay, architects, Edinburgh, Scotland |
Plans, sections and elevations showing restoration and alterations to St John's Bar. |
c. 1951 |
Batch Level |
|
|
Prints and Drawings |
DPM 1950/45/5 |
Records of Dick Peddie and McKay, architects, Edinburgh, Scotland |
Site plans, plans, sections and elevations showing reconstruction and including alternative schemes of alterations to St John's Bar. |
1955 |
Batch Level |
|
|
Prints and Drawings |
DPM 1950/45/6 |
Records of Dick Peddie and McKay, architects, Edinburgh, Scotland |
Plans and elevations showing reconstruction. Plans, sections and elevations of stairs. Steelwork and concrete calculations and details of flue linings. |
c. 1956 |
Batch Level |
|
|
Prints and Drawings |
DPM 1950/45/7 |
Records of Dick Peddie and McKay, architects, Edinburgh, Scotland |
186 -202 Canongate and 2-4 Old Playhouse Close, Edinburgh.
Block plans, plans and elevations showing redevelopment and area to be demolished.
186 Canongate, Edinburgh.
Site plans, plans, sections and elevations showing reconstruction. |
c. 1957 |
Batch Level |
|
|
All Other |
551 624/1/5 |
Anthony Dixon |
Drawings of reconstruction of Staff Club, 186-198 Canongate, Moray House College, Edinburgh |
3/2/1967 |
Sub-Group Level |
|