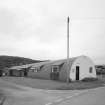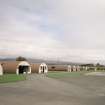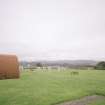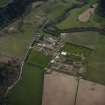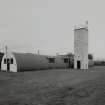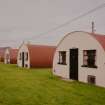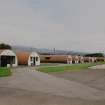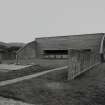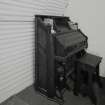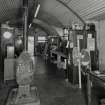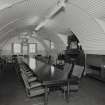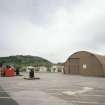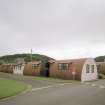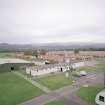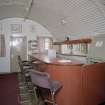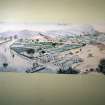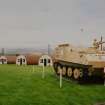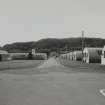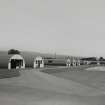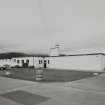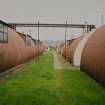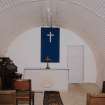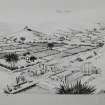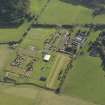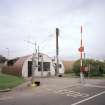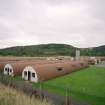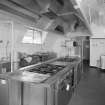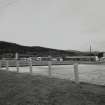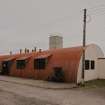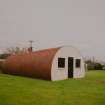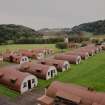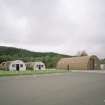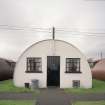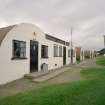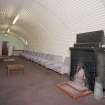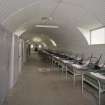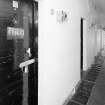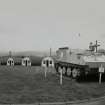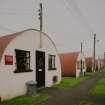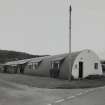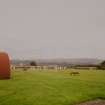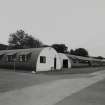Cultybraggan Training Camp
Military Camp (Mid 20th Century) - (Early 21st Century) (1947)-(2004), Prisoner Of War Camp (Second World War) (1941)-(1947)
Site Name Cultybraggan Training Camp
Classification Military Camp (Mid 20th Century) - (Early 21st Century) (1947)-(2004), Prisoner Of War Camp (Second World War) (1941)-(1947)
Alternative Name(s) Cultybraggan Prisoner Of War Camp
Canmore ID 132666
Site Number NN71NE 26
NGR NN 7685 1990
NGR Description Centred NN 7685 1990
Datum OSGB36 - NGR
Permalink http://canmore.org.uk/site/132666
First 100 images shown. See the Collections panel (below) for a link to all digital images.
- Council Perth And Kinross
- Parish Comrie (Perth And Kinross)
- Former Region Tayside
- Former District Perth And Kinross
- Former County Perthshire
NN71NE 26 centred 7685 1990
This site extends to mapsheet NN72SE.
For Scottish Office bunker, see also NN72SE 231.
For Cultybraggan camp magazine, sewage farm and ROC post see NN72SE 232.00.
A large camp of many Nissen huts. Recently an underground HQ has been built here. The camp site is presently used for troops using the practice area in the hills to the south. It was used as a Prisoner-of-War camp.
J Guy 2000; NMRS MS 810/9.
The full extent of this former Second World War Prisoner-of-war camp, which is situated to the S of Comrie, is visible on postwar RAF vertical air photographs (541[A] 396, 3056-3057, flown 19 May 1948) . Many of the huts which are visible on the air photographs have been removed since 1948.
The site is due to close during 2004.
Information from RCAHMS (DE), September 2004
The former Cultybraggan Prisoner-of-war (PoW) camp is situated in flat arable land surrounded on three sides by Dalrannoch, Drumchork and Cowden woods respectively, about 2km SSW of Comrie. The present group of huts and buildings now represents a well-preserved example of a battle training camp sized to an infantry battalion and long in use for cadet training and accommodation. There is now no defended perimeter as such (the present perimeter being defined by no more than a simple wire fence), and no specialist training facilities other than a small gas chamber for NBCD training. No gymnasium is apparent, the available general training facilities being limited to an assault course, a small arms range, numerous sports pitches, and extensive areas of hill ground. The apparent absence of a designated parade ground may reflect the origin of the camp as a PoW camp, rather than a conventional military camp. An area close to the camp office is said to have been regularly used for parade training, but is now designated for Motor Transport (MT) use. The apparent absence of a full-bore rifle range is unusual. Almost all of the huts forming the western part of the PoW camp have been removed and the area formerly occupied by this group is now taken by the Assault Course and 25m firing range.
In essence, the camp presently comprises about 80 Nissen huts, of which about 62 originally formed the Prisoner-of-war camp, the remainder having been used by the staff of the PoW camp. Those that remain are generally in weathertight condition, although their external paintwork is peeling. Side-windows have been fitted to most, and specialist adaptations to a few, while some new buildings (predominantly canteen facilities) have been constructed for cadet forces use. In addition there are several inter-connected Nissen huts making up Officer's and Sergeant's mess, stores and workshops.
Many of the huts have been utilised for specialised purposes with the following noted on the date of visit.
Discrete group centred at the entrance (NN 7698 1976) which includes an entrance: sign with symbol of the (former) Highland Division and three Nissen huts dedicated to general and visitor security.
At NN 76980 19788: (Hut 21) a simple Nissen conversion for use as Chapel/Church with a small original pot-bellied stove for heating. A small treadle organ was also noted.
NN 76929 19890: the Officers Mess (Huts 26 and 27): complex conversion of two linked and adjoining huts. Internally provided with an Ante Room with bar and a Conference Room. In addition both male and female accommodation have been provided.
NN 76920 19772: Range store (hut 7)The range store and workshop. In unconverted use for the production of range targets and general repairs to equipment. Also used to store completed range targets. An original pot-bellied heating stove was noted in this hut.
Centred NN 7680 1997: Assault course a good example built around the 1970s.
NN 76744 20060,( mapsheet NN72SE): A 25m ('miniature') firing range for small arms. A good example completed during the 1970s
NN 76875 19947: The main Camp store and armoury (hut 19). Central block with two wings. The wings contain around 20 cells all with staff spy-holes in the doors, apparently the secure accommodation block of the former PoW camp.
NN 76794 20124 (map sheet NN72SE): Small and simple brick built building containing the Gas chamber. Providing an unpressurised training facility, probably dating from the 1950/1960s. A drain in the floor served for washing-down after use.
NN 76870 19988 to NN 76971 20042 (Huts 41-46 and 61-64): Standard Nissen huts utilised as simple accommodation blocks. Externally unconverted, internally have been upgraded from their original PoW use and in good condition. Hut 42 is in use as a training suit and can be converted to a cinema. The walls have several training 'scenario' posters representing different areas of the world.
NN 76986 20042 (map sheet NN72SE) (hut 65): Two linked huts converted into the general mess hall. Internally consists of a large room with bar. The walls have partly covered with a series of wall paintings and cartoons undertaken by someone from the local community.
NN 77631 20053 (map sheet NN72SE): Sergeants Mess (huts 92, 93 and 94) which originally stood outside the PoW camp. A complex conversion of three linked and adjoining huts with bar, kitchen and mess hall.
NN 76923 20161 to NN 76810 20098 (map sheet NN72SE): (Huts 55-60 and 75-80): A row of Nissen huts for simple accommodation all in good condition, many with the original pot-bellied stoves survive though now within protective wire cages.
The original camp layout is visible on postwar RAF vertical air photographs (541[A] 396, 3056-3057, flown 19 May 1948) and the present layout is shown on Ministry of Defence plans of the site.
In existence as a Prisoner-of-war camp by late-1941. Built to house large numbers of hardened Nazis and Waffen-SS officers, the camp, was divided into 'five separate cages, two for officers' (Hellen 1999). The location for a murder following a 'secret court' by the inmates which led to a trial and execution of five of the PoWs.
After the disbanding of the camp in 1945, it was subsequently used as a training camp for up to 650-700 personnel.
Visited by RCAHMS (DRE. JM, RJCM), 20 October 2004.
Excavation (15 May 2017 - 25 June 2017)
A project to investigate stories of escape attempts at the Second World War Prisoner of War camp at Cultybraggan in Perthshire undertook geophysical survey and excavation to try to locate escape tunnels. While the limited fieldwork did not locate any traces of the tunnels themselves, the work provided insights into the psychology and practice of escape attempts amongst the German PoWs. Some of the demolished structures from Compound B were investigated, revealing the extent of the MoD demolition within this compound.
Information from OASIS ID: centrefo3-356790 (A Hunter-Blair) 2017












































































































