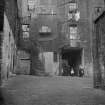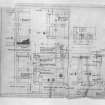|
Photographs and Off-line Digital Images |
ED 4903 |
Brian C Clayton |
View showing Reid's Close from South |
c. 1940 |
Item Level |
|
|
Photographs and Off-line Digital Images |
ED 7227 |
Collection of photographs by George Chrystal and Francis Maxwell Chrystal, photographers, Edinburgh, |
View of Haddington's Entry (Reid's Close) |
1900 |
Item Level |
|
|
Photographs and Off-line Digital Images |
D 93634 PO |
Records of Ian Gordon Lindsay and Partners, architects, Edinburgh, Scotland |
Postcard showing pencil sketch of Reid's close |
|
Item Level |
|
|
Photographs and Off-line Digital Images |
ED 263 PO |
|
View of Haddington's Entry |
|
Item Level |
|
|
Photographs and Off-line Digital Images |
ED 4904 |
Brian C Clayton |
View of Haddington's Entry looking North |
c. 1930 |
Item Level |
|
|
Photographs and Off-line Digital Images |
ED 4905 |
Brian C Clayton |
View of Haddington's Entry looking North |
|
Item Level |
|
|
Photographs and Off-line Digital Images |
D 33087 |
Brian C Clayton |
Reid's Close
View from South |
c. 1940 |
Item Level |
|
 |
On-line Digital Images |
SC 436869 |
Collection of photographs by George Chrystal and Francis Maxwell Chrystal, photographers, Edinburgh, |
View of Haddington's Entry (Reid's Close) |
c. 1900 |
Item Level |
|
|
Print Room |
UC 6309 |
|
80 Canongate, Reid's Close.
Sketch of general view, insc: 'Reid's Close. May 1886'. |
5/1886 |
Item Level |
|
|
Photographs and Off-line Digital Images |
D 31732 |
Records of the Royal Commission on the Ancient and Historical Monuments of Scotland (RCAHMS), Edinbu |
Canongate front, view from North East |
9/4/1998 |
Item Level |
|
|
Photographs and Off-line Digital Images |
D 31733 |
Records of the Royal Commission on the Ancient and Historical Monuments of Scotland (RCAHMS), Edinbu |
Canongate front, view from North North West |
9/4/1998 |
Item Level |
|
|
Photographs and Off-line Digital Images |
D 31734 |
Records of the Royal Commission on the Ancient and Historical Monuments of Scotland (RCAHMS), Edinbu |
Canongate front, view from West North West |
9/4/1998 |
Item Level |
|
|
Photographs and Off-line Digital Images |
D 31735 CN |
Records of the Royal Commission on the Ancient and Historical Monuments of Scotland (RCAHMS), Edinbu |
Canongate front, view from West North West |
9/4/1998 |
Item Level |
|
|
Photographs and Off-line Digital Images |
D 31736 |
Records of the Royal Commission on the Ancient and Historical Monuments of Scotland (RCAHMS), Edinbu |
Rear front, view from South |
9/4/1998 |
Item Level |
|
|
Photographs and Off-line Digital Images |
E 21182 |
Records of Ian Gordon Lindsay and Partners, architects, Edinburgh, Scotland |
70- 80 Canongate.
Photographic copy of perspective drawings showing proposed housing scheme. Plans, elevations and sketch view of typical living room. |
c. 1958 |
Item Level |
|
|
Photographs and Off-line Digital Images |
E 21181 |
Records of Ian Gordon Lindsay and Partners, architects, Edinburgh, Scotland |
70- 80 Canongate.
Photographic copy of sketch of proposed housing development. |
c. 1958 |
Item Level |
|
|
Prints and Drawings |
GHT PL/224/A/1 |
Records of George Heriot's Trust, Edinburgh, Scotland |
Bound set of drawings title page.
Title: EDINBURGH IMPROVEMENT PLANS AND SECTIONS'.
Insc: 'DAVID COUSIN AND JOHN LESSELS ARCHITECTS',
Dated: 'November 1866'. |
11/1866 |
Item Level |
|
|
Prints and Drawings |
GHT PL/224/B/1 |
Records of George Heriot's Trust, Edinburgh, Scotland |
Bound set of drawings title page including explanatory notes.
Title: EDINBURGH IMPROVEMENT PLANS AND SECTIONS'.
Insc: 'DAVID COUSIN AND JOHN LESSELS ARCHITECTS',
Dated: 'November 1866'. |
11/1866 |
Item Level |
|
|
Prints and Drawings |
GHT PL/224/C/1 |
Records of George Heriot's Trust, Edinburgh, Scotland |
Street plans and sections.
Title:Edinburgh Improvement AREAS A, B, C & D Streets 1, 2, 3 & 17 PLAN AND SECTION'.
Dated: '1866'. |
11/1866 |
Item Level |
|
|
Prints and Drawings |
GHT PL/224/D/1 |
Records of George Heriot's Trust, Edinburgh, Scotland |
Street plans and sections.
Title: 'Edinburgh Improvement AREAS E, E1 ,F ,F1 & G Streets 4, 5, 6 & 7 PLAN AND SECTIONS'.
Dated: '1866'. |
11/1866 |
Item Level |
|
|
Prints and Drawings |
GHT PL/224/E/1 |
Records of George Heriot's Trust, Edinburgh, Scotland |
Street plans and sections.
Title: 'Edinburgh Improvement AREAS H, H1 & I Streets 9, 10, 11 & 18 PLAN AND SECTIONS'.
Dated: '1866'. |
11/1866 |
Item Level |
|
|
Prints and Drawings |
GHT PL/224/F/1 |
Records of George Heriot's Trust, Edinburgh, Scotland |
Street plans and sections.
Title: 'Edinburgh Improvement AREAS S, S1, T, T1, T2, T3, T4, U & U1 Streets 8 & 22 PLAN AND SECTIONS'.
Dated: '1866'. |
11/1866 |
Item Level |
|
|
Prints and Drawings |
GHT PL/224/G/1 |
Records of George Heriot's Trust, Edinburgh, Scotland |
Site plans indicating streets to be improved.
Title: 'EDINBURGH IMPROVEMENTS INDEX PLAN'.
Dated: '1866'. |
11/1866 |
Item Level |
|
 |
On-line Digital Images |
SC 840990 |
Records of Ian Gordon Lindsay and Partners, architects, Edinburgh, Scotland |
70- 80 Canongate.
Scanned image of IGL W420/15/1
|
c. 1960 |
Item Level |
|